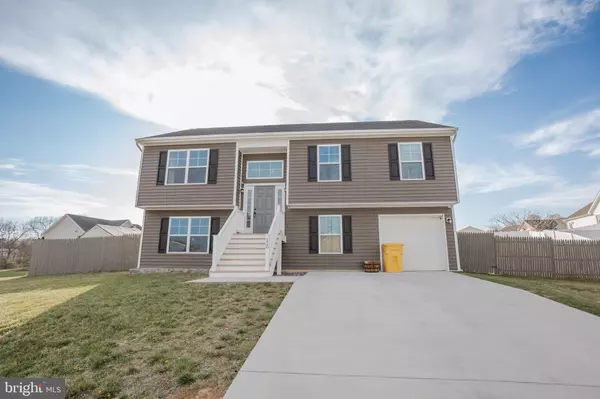For more information regarding the value of a property, please contact us for a free consultation.
126 SILL DR Hedgesville, WV 25427
Want to know what your home might be worth? Contact us for a FREE valuation!

Our team is ready to help you sell your home for the highest possible price ASAP
Key Details
Sold Price $325,000
Property Type Single Family Home
Sub Type Detached
Listing Status Sold
Purchase Type For Sale
Square Footage 2,066 sqft
Price per Sqft $157
Subdivision Fort Hill Farms
MLS Listing ID WVBE2027666
Sold Date 04/29/24
Style Split Foyer
Bedrooms 5
Full Baths 3
HOA Fees $25/ann
HOA Y/N Y
Abv Grd Liv Area 1,194
Originating Board BRIGHT
Year Built 2019
Annual Tax Amount $1,444
Tax Year 2022
Lot Size 0.290 Acres
Acres 0.29
Property Description
**Professional photos coming soon -** Welcome to 126 Sill Drive in the coveted Fort Hill Farm community of Hedgesville, WV. This 2019-built offers a harmonious blend of modern comfort and natural beauty. Step into a spacious, open floor plan, perfect for both intimate family gatherings and lively entertaining. The kitchen beckons with its sleek appliances and convenient access to the outdoor deck, ideal for dining and relaxation The home will features a fresh coat of paint throughout as well as a newly seeded lawn (in process due to weather). Topped off with a fenced in back yard perfect for pets, this home promises a vibrant and welcoming atmosphere for its lucky new owners - and any furry companions!
Location
State WV
County Berkeley
Zoning RESIDENTIAL
Rooms
Main Level Bedrooms 3
Interior
Interior Features Ceiling Fan(s), Combination Kitchen/Dining, Floor Plan - Open, Kitchen - Island, Primary Bath(s), Upgraded Countertops
Hot Water Electric
Heating Heat Pump(s)
Cooling Heat Pump(s)
Flooring Laminated
Equipment Built-In Microwave, Dishwasher, Refrigerator, Stove, Stainless Steel Appliances
Fireplace N
Appliance Built-In Microwave, Dishwasher, Refrigerator, Stove, Stainless Steel Appliances
Heat Source Electric
Exterior
Exterior Feature Deck(s)
Parking Features Garage - Front Entry
Garage Spaces 1.0
Water Access N
Roof Type Architectural Shingle
Accessibility None
Porch Deck(s)
Attached Garage 1
Total Parking Spaces 1
Garage Y
Building
Story 2
Foundation Slab
Sewer Public Sewer
Water Public
Architectural Style Split Foyer
Level or Stories 2
Additional Building Above Grade, Below Grade
Structure Type Vaulted Ceilings
New Construction N
Schools
School District Berkeley County Schools
Others
Senior Community No
Tax ID 04 22N008400000000
Ownership Fee Simple
SqFt Source Assessor
Horse Property N
Special Listing Condition Standard
Read Less

Bought with James M Keating Jr. • Keller Williams Realty Centre



