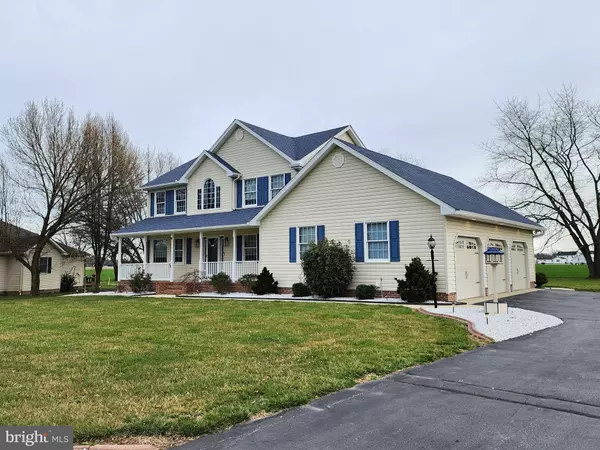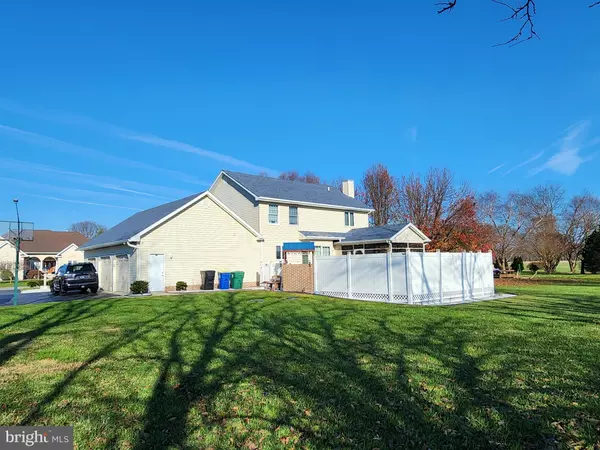For more information regarding the value of a property, please contact us for a free consultation.
278 MEADOW RIDGE PKWY Dover, DE 19904
Want to know what your home might be worth? Contact us for a FREE valuation!

Our team is ready to help you sell your home for the highest possible price ASAP
Key Details
Sold Price $465,000
Property Type Single Family Home
Sub Type Detached
Listing Status Sold
Purchase Type For Sale
Square Footage 2,540 sqft
Price per Sqft $183
Subdivision Meadow Ridge
MLS Listing ID DEKT2026358
Sold Date 04/29/24
Style Contemporary
Bedrooms 3
Full Baths 2
Half Baths 1
HOA Fees $16/ann
HOA Y/N Y
Abv Grd Liv Area 2,540
Originating Board BRIGHT
Year Built 1998
Annual Tax Amount $2,093
Tax Year 2022
Lot Size 0.631 Acres
Acres 0.63
Lot Dimensions 100.00 x 207.40
Property Description
Pride of ownership shows in this beautiful 3 bedroom 2 1/2 bath two story. This home has it all, located in Meadow Ridge just outside of town in a perfect country setting. Newer roof and siding should provide years of a maintenance free exterior. From the front porch enter into the open foyer, it has an office to the left and formal dining to the right. Eat in kitchen with an island, stone counters and all appliances convey. The family room features a fireplace and wall mounted TV. The second floor has an open foyer to separate the spacious master from the other two bedrooms. The master features a vaulted ceiling, with fan and walk in closet . Master bath has a jetted tub, double sinks and a stall shower.
Full basement is ready for entertaining . Open area with bar and sink can be the game room or your home theater, with access to the oversized 3 car garage from a second staircase. An additional room perfect for a craft or exercise room plus an unfinished storage area.
Cul-de-sac lot backing to a large farm provides the perfect view from the screened porch. Enjoy the large deck year round with your own personal swim spa.
Location
State DE
County Kent
Area Caesar Rodney (30803)
Zoning AC
Rooms
Basement Fully Finished
Interior
Interior Features Ceiling Fan(s), Dining Area, Floor Plan - Traditional, Kitchen - Eat-In, Kitchen - Island, Upgraded Countertops
Hot Water Natural Gas, Tankless
Heating Heat Pump(s), Forced Air
Cooling Central A/C
Fireplaces Number 1
Fireplaces Type Gas/Propane
Fireplace Y
Heat Source Electric, Natural Gas
Exterior
Parking Features Garage - Side Entry, Oversized
Garage Spaces 3.0
Fence Privacy, Vinyl
Water Access N
Roof Type Architectural Shingle
Accessibility None
Attached Garage 3
Total Parking Spaces 3
Garage Y
Building
Story 2
Foundation Block
Sewer On Site Septic
Water Well
Architectural Style Contemporary
Level or Stories 2
Additional Building Above Grade, Below Grade
New Construction N
Schools
School District Caesar Rodney
Others
Senior Community No
Tax ID WD-00-08302-01-1600-000
Ownership Fee Simple
SqFt Source Assessor
Special Listing Condition Standard
Read Less

Bought with Gigetta Millner • Keller Williams Realty Central-Delaware



