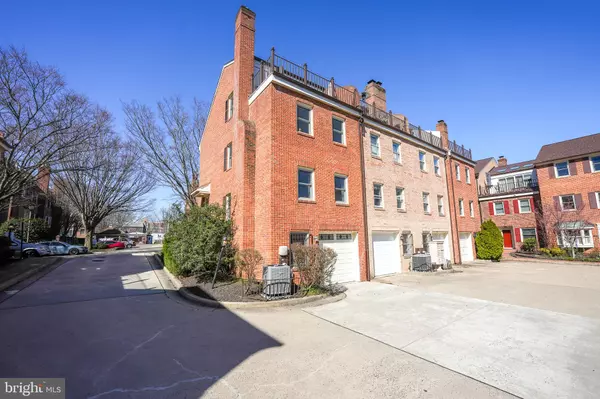For more information regarding the value of a property, please contact us for a free consultation.
1135 N TAYLOR ST Arlington, VA 22201
Want to know what your home might be worth? Contact us for a FREE valuation!

Our team is ready to help you sell your home for the highest possible price ASAP
Key Details
Sold Price $1,002,927
Property Type Condo
Sub Type Condo/Co-op
Listing Status Sold
Purchase Type For Sale
Square Footage 1,927 sqft
Price per Sqft $520
Subdivision Old Ballston Town
MLS Listing ID VAAR2041360
Sold Date 04/12/24
Style Colonial
Bedrooms 3
Full Baths 3
Half Baths 1
Condo Fees $375/mo
HOA Y/N N
Abv Grd Liv Area 1,727
Originating Board BRIGHT
Year Built 1984
Annual Tax Amount $9,007
Tax Year 2023
Property Description
Presenting 1135 N Taylor Street - A sun-drenched, all-brick end unit townhouse exuding refinement & convenience, situated within strolling distance of the vibrant Ballston neighborhood of Arlington, VA. This recently updated residence offers three bedrooms and three and a half bathrooms across four levels of living space including a spacious one car garage & outdoor deck.
Upon entry, hardwood floors grace the main level, accentuating the timeless charm of the home. Boasting upgrades including a gourmet kitchen adorned with stainless steel appliances, a brand new stove/microwave, ample cabinet & counter space, and seamless flow into the dining area, this kitchen is a testament to both style and functionality. The dining area has plenty of room for a large gathering table & shelving for storage. The gracious living room completes this floor featuring a fireplace as the centerpiece of the room. You'll also find a convenient powder room tucked away in the home's entryway.
Ascend to the next level to discover two light-filled bedrooms, both featuring ensuite bathrooms & plenty of closet space.
The upper-level provides a private owner's suite with three soaring skylights, cathedral ceilings & a massive Trex deck w/ great views of Ballston. The en-suite bathroom features dual vanities w/ cabinet space below, a massive walk-in shower & a sizable closet. The deck offers a private retreat, perfect for al fresco dining or simply unwinding against a backdrop of The Ballston Quarter.
Embracing the quintessential Arlington lifestyle, this residence also features coveted amenities including an attached one-car garage, ample closet space in all bedrooms, & walkability to Ballston metro - catering to both practicality and comfort. Recent updates include washer/dryer ('21), Trex roof deck ('22), windows ('23), roof ('23), HVAC ('23), water heater ('23), stove & microwave ('24), paint ('24),
Experience the epitome of refined townhome living in Ballston, Arlington, VA!
Location
State VA
County Arlington
Zoning R15-30T
Direction West
Rooms
Basement Other
Interior
Interior Features Carpet, Combination Kitchen/Living, Combination Kitchen/Dining, Combination Dining/Living, Crown Moldings, Dining Area, Kitchen - Gourmet, Recessed Lighting, Tub Shower, Window Treatments, Wood Floors
Hot Water Electric
Heating Forced Air, Heat Pump(s)
Cooling Central A/C
Flooring Hardwood, Carpet
Fireplaces Number 1
Equipment Built-In Microwave, Dishwasher, Disposal, Dryer, Microwave, Oven/Range - Electric, Refrigerator, Stainless Steel Appliances, Washer, Water Heater
Fireplace Y
Appliance Built-In Microwave, Dishwasher, Disposal, Dryer, Microwave, Oven/Range - Electric, Refrigerator, Stainless Steel Appliances, Washer, Water Heater
Heat Source Electric
Exterior
Exterior Feature Deck(s), Balcony
Parking Features Basement Garage
Garage Spaces 1.0
Amenities Available None
Water Access N
Accessibility None
Porch Deck(s), Balcony
Attached Garage 1
Total Parking Spaces 1
Garage Y
Building
Story 4
Foundation Other
Sewer Public Sewer
Water Public
Architectural Style Colonial
Level or Stories 4
Additional Building Above Grade, Below Grade
New Construction N
Schools
School District Arlington County Public Schools
Others
Pets Allowed Y
HOA Fee Include Common Area Maintenance,Ext Bldg Maint,Insurance,Sewer,Trash,Water,Management,Snow Removal
Senior Community No
Tax ID 14-022-028
Ownership Condominium
Special Listing Condition Standard
Pets Allowed Cats OK, Dogs OK
Read Less

Bought with Amy Z Harasz • Compass
GET MORE INFORMATION




