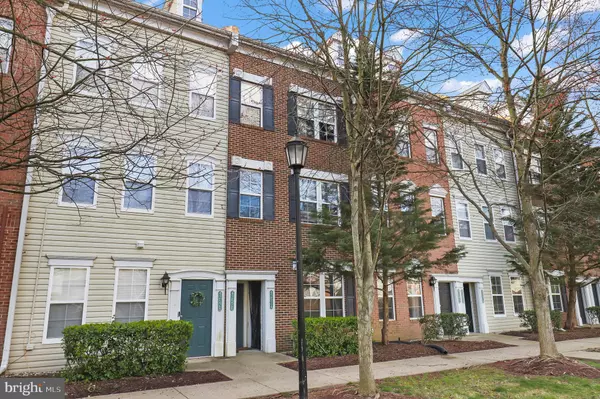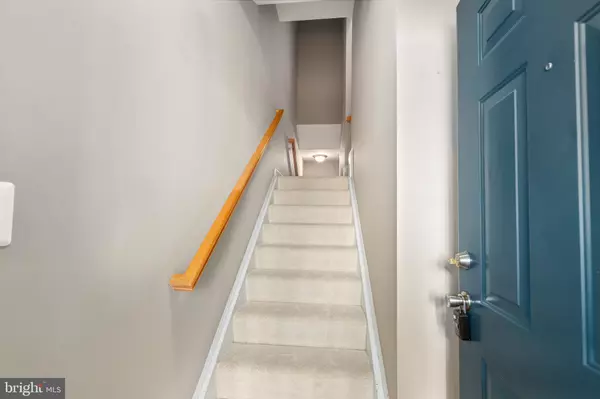For more information regarding the value of a property, please contact us for a free consultation.
42526 MAYFLOWER TER Brambleton, VA 20148
Want to know what your home might be worth? Contact us for a FREE valuation!

Our team is ready to help you sell your home for the highest possible price ASAP
Key Details
Sold Price $435,000
Property Type Condo
Sub Type Condo/Co-op
Listing Status Sold
Purchase Type For Sale
Square Footage 1,320 sqft
Price per Sqft $329
Subdivision Summerfield
MLS Listing ID VALO2066110
Sold Date 04/08/24
Style Colonial
Bedrooms 2
Full Baths 2
Condo Fees $392/mo
HOA Fees $151/mo
HOA Y/N Y
Abv Grd Liv Area 1,320
Originating Board BRIGHT
Year Built 2005
Annual Tax Amount $3,199
Tax Year 2023
Property Description
FHA Approved! (#P000121) 2 level brick front, easy condo living with balcony, and a 1 car garage. A quiet setting, bordering the expansive and peaceful green courtyard of Summerfield at Brambleton. Welcome home to this adorable, move-in ready 2 bedroom, 2 bath condo, conveniently located close to Harris Teeter, fine dining, and Regal Cinemas in Brambleton Town Center. A short ride to Ashburn Station Metro or the Dulles Toll road. The home features brand new paint and carpet, an open floor plan with a bright kitchen, stainless steel appliances, gas cooking, breakfast bar, full size washer/dryer, and wide planked wood flooring on all levels. The main living/dining area is anchored by a cozy gas fireplace. The southern exposed kitchen and balcony receive the warm winter sunlight all day long. The upper-level, extra-large primary bedroom has two walk-in closets and a private bath. The second bedroom has dual closets, and sjares the hall bath. Condo fee covers exterior maintenance, pool, Cable TV, fitness center, tennis court, car wash pavilion, parks & miles and miles of paved trails. Enjoy all the best of Brambleton HOA amenities and the new Beaver Damn Reservoir Park.
Location
State VA
County Loudoun
Zoning PDH4
Direction North
Interior
Interior Features Breakfast Area, Carpet, Combination Dining/Living, Floor Plan - Open, Kitchen - Galley, Recessed Lighting, Tub Shower, Walk-in Closet(s), Wood Floors
Hot Water Natural Gas
Heating Forced Air
Cooling Central A/C
Flooring Carpet, Ceramic Tile, Wood
Fireplaces Number 1
Fireplaces Type Fireplace - Glass Doors, Gas/Propane, Mantel(s)
Equipment Built-In Microwave, Dryer, Washer, Dishwasher, Disposal, Refrigerator, Stove
Fireplace Y
Appliance Built-In Microwave, Dryer, Washer, Dishwasher, Disposal, Refrigerator, Stove
Heat Source Natural Gas
Laundry Main Floor
Exterior
Parking Features Garage Door Opener, Garage - Rear Entry, Inside Access
Garage Spaces 1.0
Amenities Available Bike Trail, Cable, Community Center, Exercise Room, Fitness Center, Jog/Walk Path, Pool - Indoor, Swimming Pool, Tennis Courts, Tot Lots/Playground
Water Access N
Accessibility None
Attached Garage 1
Total Parking Spaces 1
Garage Y
Building
Story 3
Foundation Other
Sewer Public Sewer
Water Public
Architectural Style Colonial
Level or Stories 3
Additional Building Above Grade, Below Grade
New Construction N
Schools
School District Loudoun County Public Schools
Others
Pets Allowed Y
HOA Fee Include All Ground Fee,Lawn Maintenance,Pool(s),Recreation Facility,Road Maintenance,Snow Removal,Trash,Cable TV,Broadband
Senior Community No
Tax ID 158259779009
Ownership Condominium
Special Listing Condition Standard
Pets Allowed Dogs OK, Cats OK
Read Less

Bought with Daniel Lawrence Harris • Keller Williams Realty Dulles



