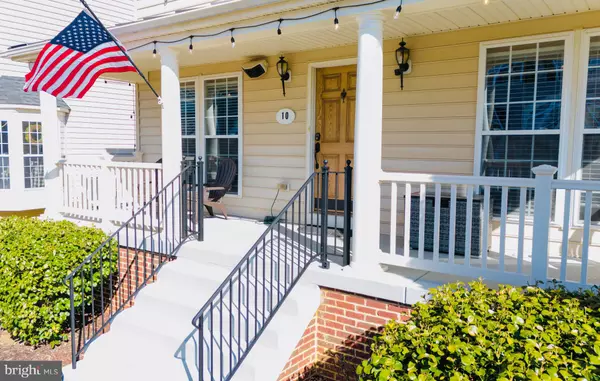For more information regarding the value of a property, please contact us for a free consultation.
10 UNION RIDGE DR Charles Town, WV 25414
Want to know what your home might be worth? Contact us for a FREE valuation!

Our team is ready to help you sell your home for the highest possible price ASAP
Key Details
Sold Price $439,900
Property Type Single Family Home
Sub Type Detached
Listing Status Sold
Purchase Type For Sale
Square Footage 3,364 sqft
Price per Sqft $130
Subdivision Huntfield
MLS Listing ID WVJF2010946
Sold Date 03/29/24
Style Colonial
Bedrooms 3
Full Baths 2
Half Baths 2
HOA Fees $69/mo
HOA Y/N Y
Abv Grd Liv Area 2,714
Originating Board BRIGHT
Year Built 2007
Annual Tax Amount $2,631
Tax Year 2022
Lot Size 6,311 Sqft
Acres 0.14
Property Description
Welcome home to this Beautiful 3-bedroom, 2 full and 2 half bathroom home that is sure to captivate you from the moment you step through the door. The attention to detail is evident throughout this home, featuring granite counters, stainless steel appliances, wood floors, ceramic tile flooring, lvp flooring, soaking tub, finished basement, That's just some of the amazing features this home offers. The exterior of the home offers fenced back yard, patio and detached 2 car garage as well as on street parking is available. Don't miss out on the opportunity to make this beauty your own. Contact us today to schedule a private showing before this home is gone!
Location
State WV
County Jefferson
Zoning 101
Rooms
Other Rooms Living Room, Dining Room, Primary Bedroom, Bedroom 2, Bedroom 3, Kitchen, Family Room, Foyer, Recreation Room, Bathroom 2, Primary Bathroom, Half Bath
Basement Full, Partially Finished
Interior
Interior Features Recessed Lighting
Hot Water Electric
Heating Forced Air
Cooling Central A/C
Flooring Wood, Vinyl, Ceramic Tile
Equipment Built-In Microwave, Dishwasher, Oven/Range - Electric, Refrigerator, Stove
Fireplace N
Appliance Built-In Microwave, Dishwasher, Oven/Range - Electric, Refrigerator, Stove
Heat Source Propane - Leased
Exterior
Exterior Feature Porch(es)
Parking Features Garage - Rear Entry, Garage Door Opener
Garage Spaces 2.0
Fence Vinyl, Rear
Water Access N
View Mountain
Roof Type Shingle
Street Surface Black Top,Paved
Accessibility None
Porch Porch(es)
Total Parking Spaces 2
Garage Y
Building
Story 3
Foundation Permanent, Block
Sewer Public Sewer
Water Public
Architectural Style Colonial
Level or Stories 3
Additional Building Above Grade, Below Grade
New Construction N
Schools
School District Jefferson County Schools
Others
Senior Community No
Tax ID 03 11B011800000000
Ownership Fee Simple
SqFt Source Estimated
Acceptable Financing Cash, FHA, Conventional, USDA, VA
Listing Terms Cash, FHA, Conventional, USDA, VA
Financing Cash,FHA,Conventional,USDA,VA
Special Listing Condition Standard
Read Less

Bought with Carolyn A Young • Samson Properties



