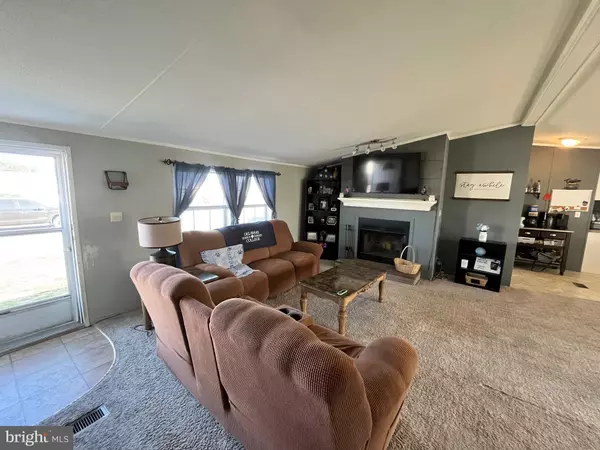For more information regarding the value of a property, please contact us for a free consultation.
32123 S AUTUMN CT Laurel, DE 19956
Want to know what your home might be worth? Contact us for a FREE valuation!

Our team is ready to help you sell your home for the highest possible price ASAP
Key Details
Sold Price $215,000
Property Type Single Family Home
Sub Type Detached
Listing Status Sold
Purchase Type For Sale
Square Footage 1,400 sqft
Price per Sqft $153
Subdivision Sandy Ridge
MLS Listing ID DESU2055856
Sold Date 03/20/24
Style Modular/Pre-Fabricated
Bedrooms 3
Full Baths 2
HOA Fees $16/ann
HOA Y/N Y
Abv Grd Liv Area 1,400
Originating Board BRIGHT
Year Built 2004
Annual Tax Amount $799
Tax Year 2023
Lot Size 9,971 Sqft
Acres 0.23
Lot Dimensions 75.00 x 133.00
Property Description
Welcome to this charming ranch-style home nestled in a quite neighborhood!
Step inside and be greeted by the warmth of a wood-burning fireplace nestled in the inviting living room, where cozy evenings and memorable gatherings await.
This lovely residence boasts a spacious master bedroom featuring a luxurious soaking tub and a convenient walk-in closet, providing the perfect retreat after a long day. With ample space and thoughtful design, this master suite is sure to become your sanctuary.
Enjoy peace of mind with a brand new roof that offers both durability and protection against the elements, ensuring years of worry-free living.
The property features an extra-large 10'x20' shed, providing abundant storage space for tools, equipment, or even a workshop area to unleash your creativity.
Privacy is paramount with a newly installed 6-foot vinyl fence enclosing the backyard, creating a tranquil oasis where you can relax, entertain, and enjoy outdoor gatherings with friends and family.
Don't miss the opportunity to make this wonderful home yours! Contact us today to schedule a viewing and experience the comfort and charm firsthand.
Location
State DE
County Sussex
Area Little Creek Hundred (31010)
Zoning E
Rooms
Main Level Bedrooms 3
Interior
Interior Features Breakfast Area, Carpet, Dining Area, Entry Level Bedroom, Family Room Off Kitchen, Floor Plan - Open, Primary Bath(s)
Hot Water Electric
Heating Forced Air
Cooling Central A/C
Flooring Carpet, Vinyl
Fireplaces Number 1
Equipment Microwave, Oven/Range - Gas, Refrigerator, Water Heater
Fireplace Y
Window Features Insulated
Appliance Microwave, Oven/Range - Gas, Refrigerator, Water Heater
Heat Source Propane - Owned
Exterior
Water Access N
Roof Type Shingle,Asphalt
Accessibility Other
Road Frontage Public
Garage N
Building
Lot Description Cleared
Story 1
Foundation Block, Crawl Space
Sewer Community Septic Tank
Water Private/Community Water
Architectural Style Modular/Pre-Fabricated
Level or Stories 1
Additional Building Above Grade, Below Grade
New Construction N
Schools
Elementary Schools N. Laurel
Middle Schools Laurel
High Schools Laurel
School District Laurel
Others
Senior Community No
Tax ID 332-02.00-166.00
Ownership Fee Simple
SqFt Source Estimated
Acceptable Financing Cash, Conventional, FHA, VA
Listing Terms Cash, Conventional, FHA, VA
Financing Cash,Conventional,FHA,VA
Special Listing Condition Standard
Read Less

Bought with Alexis Laursen • Compass



