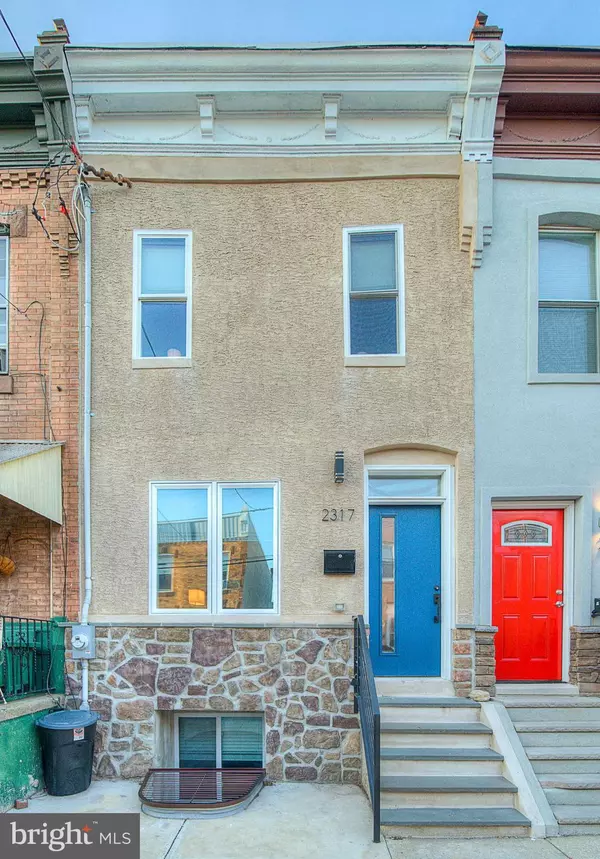For more information regarding the value of a property, please contact us for a free consultation.
2317 DICKINSON ST Philadelphia, PA 19146
Want to know what your home might be worth? Contact us for a FREE valuation!

Our team is ready to help you sell your home for the highest possible price ASAP
Key Details
Sold Price $362,500
Property Type Townhouse
Sub Type Interior Row/Townhouse
Listing Status Sold
Purchase Type For Sale
Square Footage 1,448 sqft
Price per Sqft $250
Subdivision Point Breeze
MLS Listing ID PAPH2314540
Sold Date 03/15/24
Style Straight Thru
Bedrooms 3
Full Baths 3
Half Baths 1
HOA Y/N N
Abv Grd Liv Area 1,448
Originating Board BRIGHT
Year Built 1923
Annual Tax Amount $4,804
Tax Year 2023
Lot Size 1,023 Sqft
Acres 0.02
Lot Dimensions 16.00 x 66.00
Property Description
Your search for a crisp, clean and recently renovated home in a fantastic Point Breeze location is over! Enter into the main level to find this spacious and open floor plan, boasting 9-foot ceilings, a great living room area, a perfect dining area, all with hardwood floors and fresh neutral paint throughout. The beautiful & modern gourmet kitchen will draw you in, with abundant white cabinetry, quartz counters, stainless steel appliances, island seating, built-in microwave and the finest details and finishes. Next you will find a conveniently located powder room and a door leading you out to a private patio area perfect for grilling and relaxing. The lower level fully finished basement offers and nice den/home office space with nice light coming through the windows, plus an nice bedroom and full bathroom, all while having nice closet & storage space. The upper level of this home is complete with a spacious main bedroom with a gorgeous en suite full bathroom and a cool barn door that opens into your walk in closet...plus a second full closet. Next you will find a second bedroom with nice closet space, a modern hall bathroom and a large laundry room, also offering beautiful wood flooring and neutral fresh paint. This home has it all with upgraded lighting, newer systems and appliances and amazing finishes. All you need to do is move in! Truly a Fantastic home in a terrific location with quick access to Center City, the
Schuylkill Trail, dining, retail, public transportation, and highways 76 and 95.
Location
State PA
County Philadelphia
Area 19146 (19146)
Zoning RSA5
Rooms
Basement Fully Finished, Daylight, Partial, Heated, Windows
Interior
Interior Features Floor Plan - Open, Kitchen - Eat-In, Kitchen - Gourmet, Kitchen - Island, Recessed Lighting, Upgraded Countertops, Walk-in Closet(s), Wood Floors
Hot Water Natural Gas
Heating Forced Air
Cooling Central A/C
Equipment Dishwasher, Dryer, Refrigerator, Washer
Fireplace N
Window Features Energy Efficient
Appliance Dishwasher, Dryer, Refrigerator, Washer
Heat Source Natural Gas
Laundry Upper Floor
Exterior
Exterior Feature Patio(s)
Water Access N
Accessibility None
Porch Patio(s)
Garage N
Building
Story 2
Foundation Brick/Mortar
Sewer Public Sewer
Water Public
Architectural Style Straight Thru
Level or Stories 2
Additional Building Above Grade, Below Grade
New Construction N
Schools
School District The School District Of Philadelphia
Others
Senior Community No
Tax ID 364029800
Ownership Fee Simple
SqFt Source Assessor
Special Listing Condition Standard
Read Less

Bought with Minh Nguyen-Rivera • KW Empower



