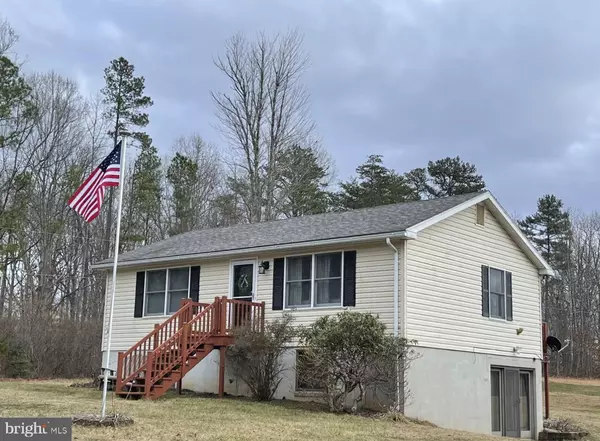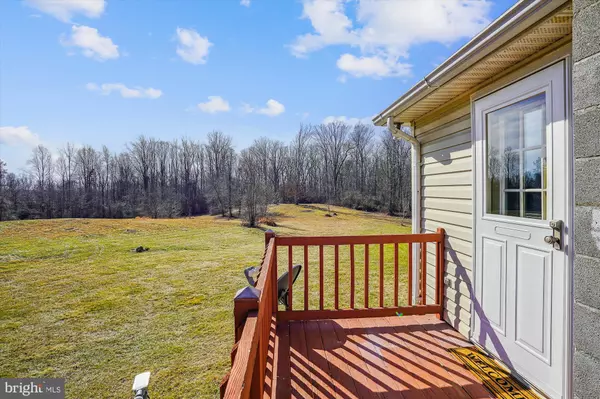For more information regarding the value of a property, please contact us for a free consultation.
5590 LEEDS MANOR Marshall, VA 20115
Want to know what your home might be worth? Contact us for a FREE valuation!

Our team is ready to help you sell your home for the highest possible price ASAP
Key Details
Sold Price $500,000
Property Type Single Family Home
Sub Type Detached
Listing Status Sold
Purchase Type For Sale
Square Footage 1,632 sqft
Price per Sqft $306
Subdivision None Available
MLS Listing ID VAFQ2011368
Sold Date 03/14/24
Style Ranch/Rambler
Bedrooms 3
Full Baths 2
HOA Y/N N
Abv Grd Liv Area 816
Originating Board BRIGHT
Year Built 1993
Annual Tax Amount $3,811
Tax Year 2022
Lot Size 7.798 Acres
Acres 7.8
Property Description
Offer deadline is tonight at 7 pm. Multiple offers received. Welcome to this loved and well maintained 3 bed 2 full bath home. All 1,638 square feet perfectly laid out and situated on 7.8 acres of private and unrestricted land! Bring the horses! A commuters dream only 15 minutes to 66 and 20 minutes to Warrenton yet so private, quiet and peaceful, a true Oasis! No HOA! This adorable house has plenty of room for entertaining family and friends with an open floor plan on the main level as well as the lower level which includes a family room (wired for surround sound) with a cozy wood burning stove and beautiful views of the acreage and occasional wildlife from the walk-out wall of windows/door. The main level living room has hardwood floors and flows easily into the kitchen that has a beautiful slate floor, complete with stainless steel appliances and views of the private surroundings. Both bathrooms were professionally renovated in 2021, brand new carpet in two of the bedrooms the other bedroom has LVP flooring. An oversized garage sits on the property with electricity and heat that includes a work-shop area and over head storage as well as an additional storage shed. This house is also generator ready with hook up already done. Andersen windows and doors throughout/ complete septic inspection was done in 2020/Well inspected including water testing 2020. There is plenty of room should one decide to expand over the years on this property. Truly a must see! You will not be disappointed!
Location
State VA
County Fauquier
Zoning RA
Rooms
Basement Other
Main Level Bedrooms 2
Interior
Interior Features Cedar Closet(s), Ceiling Fan(s), Carpet, Chair Railings, Combination Dining/Living, Combination Kitchen/Dining, Combination Kitchen/Living, Floor Plan - Open, Kitchen - Eat-In, Kitchen - Table Space, Stove - Wood, Tub Shower, Wainscotting, Wood Floors
Hot Water Electric
Heating Heat Pump(s)
Cooling Central A/C, Ceiling Fan(s), Programmable Thermostat, Heat Pump(s)
Flooring Carpet, Ceramic Tile, Hardwood
Equipment Dishwasher, Stainless Steel Appliances, Refrigerator, Water Heater, Exhaust Fan, Icemaker, Oven/Range - Electric
Fireplace N
Appliance Dishwasher, Stainless Steel Appliances, Refrigerator, Water Heater, Exhaust Fan, Icemaker, Oven/Range - Electric
Heat Source Electric
Laundry Basement
Exterior
Exterior Feature Porch(es), Patio(s)
Parking Features Oversized
Garage Spaces 2.0
Water Access N
View Pasture, Trees/Woods
Roof Type Composite
Accessibility None
Porch Porch(es), Patio(s)
Total Parking Spaces 2
Garage Y
Building
Story 2
Foundation Concrete Perimeter, Slab
Sewer On Site Septic, Septic > # of BR, Private Septic Tank
Water Well
Architectural Style Ranch/Rambler
Level or Stories 2
Additional Building Above Grade, Below Grade
Structure Type Dry Wall
New Construction N
Schools
High Schools Fauquier
School District Fauquier County Public Schools
Others
Senior Community No
Tax ID 6927-65-3645
Ownership Fee Simple
SqFt Source Assessor
Security Features Security System
Acceptable Financing Cash, Conventional, Exchange, FHA, USDA, VA, Other
Horse Property Y
Horse Feature Horses Allowed
Listing Terms Cash, Conventional, Exchange, FHA, USDA, VA, Other
Financing Cash,Conventional,Exchange,FHA,USDA,VA,Other
Special Listing Condition Standard
Read Less

Bought with Tim Royster • Compass



