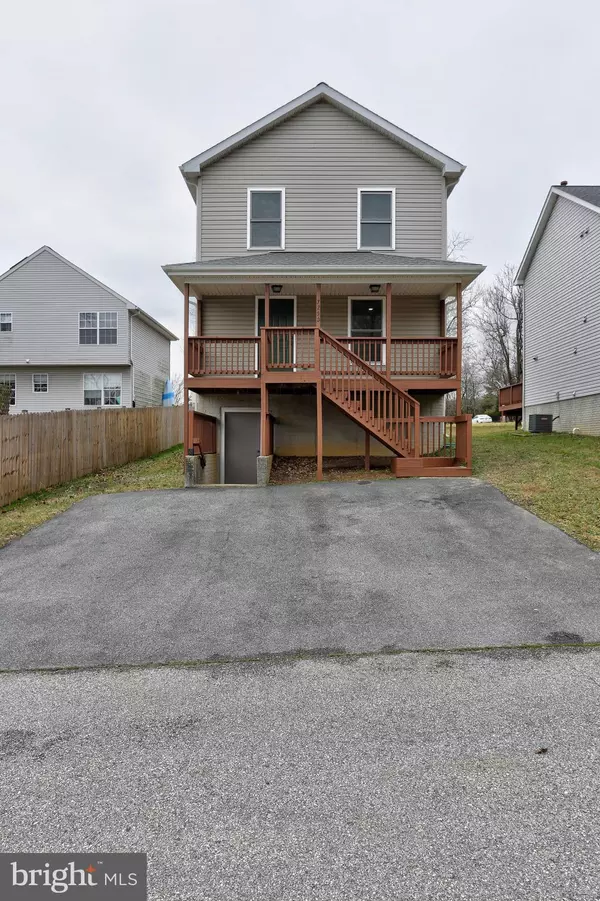For more information regarding the value of a property, please contact us for a free consultation.
7250 WYE AVE Jessup, MD 20794
Want to know what your home might be worth? Contact us for a FREE valuation!

Our team is ready to help you sell your home for the highest possible price ASAP
Key Details
Sold Price $457,000
Property Type Single Family Home
Sub Type Detached
Listing Status Sold
Purchase Type For Sale
Square Footage 1,600 sqft
Price per Sqft $285
Subdivision None Available
MLS Listing ID MDHW2036396
Sold Date 02/29/24
Style A-Frame,Colonial
Bedrooms 4
Full Baths 3
Half Baths 1
HOA Y/N N
Abv Grd Liv Area 1,600
Originating Board BRIGHT
Year Built 2015
Available Date 2024-02-01
Annual Tax Amount $3,923
Tax Year 2023
Lot Size 5,917 Sqft
Acres 0.14
Property Sub-Type Detached
Property Description
***OFFER DEADLINE SET- STRONGEST AND BEST DUE BY MONDAY 2PM FEBRUARY 5th***Welcome home to 7250 Wye Ave. This charming three-level single family located in Howard County, effortlessly combines comfort and style. As you approach, the inviting porch and a large parking pad welcome you to a residence designed for both relaxation and entertaining. The neutral color tones throughout the interior create a warm and inviting atmosphere for all events, relaxing, hanging out, entertaining and so much more. Open up and you will find a spacious living room, head on past the formal dining room, which is a perfect size for dinners and formal gatherings. The large kitchen is next, equipped with so much counter space, gas stove, a pantry and a large eat-in-kitchen with a sliding door to the large deck and backyard. The yard surrounding the home provides a tranquil outdoor space for relaxation or outdoor activities. Head upstairs and you will find four large bedrooms, a hallway full bath and a primary bedroom with your own private on-suite bathroom. When you picture yourself in this large primary bedroom, do not forget to take a peak in your walk-in closet as well as admiring the fact, this room and all the others have ceiling fans! Head down to the basement and you will also find a large living space. Put your creative mind together to make this entire lower level whatever you like. A den, an office, a large living space, a play area, a large entertainment space and so much more. Do not forget to take a look at the full bathroom in the lower level too, along with access to the exterior via a few steps. If you are looking for location this is IT! Minutes from all major highways - Route 100, I95, Route 29, 175. Grocery stores and restaurants all minutes away! One block away you will find a local park, with playgrounds and tennis courts. Come visit and make this home yours today! UPDATES **ROOF 2023, Paint, flooring throughout January 2024, deck and porch stained January 2024**
Location
State MD
County Howard
Zoning RESIDENTIAL
Rooms
Basement Fully Finished, Outside Entrance, Walkout Stairs
Interior
Interior Features Carpet, Ceiling Fan(s), Combination Kitchen/Dining, Dining Area, Kitchen - Eat-In, Pantry, Walk-in Closet(s)
Hot Water Natural Gas
Heating Forced Air
Cooling Central A/C
Equipment Dishwasher, Stove, Dryer, Washer
Fireplace N
Appliance Dishwasher, Stove, Dryer, Washer
Heat Source Natural Gas
Exterior
Garage Spaces 2.0
Water Access N
Roof Type Architectural Shingle
Accessibility None
Total Parking Spaces 2
Garage N
Building
Story 3
Foundation Slab
Sewer Public Sewer
Water Public
Architectural Style A-Frame, Colonial
Level or Stories 3
Additional Building Above Grade, Below Grade
New Construction N
Schools
School District Howard County Public School System
Others
Senior Community No
Tax ID 1406584349
Ownership Fee Simple
SqFt Source Assessor
Special Listing Condition Standard
Read Less

Bought with Maria D Escobar • Fairfax Realty Premier



