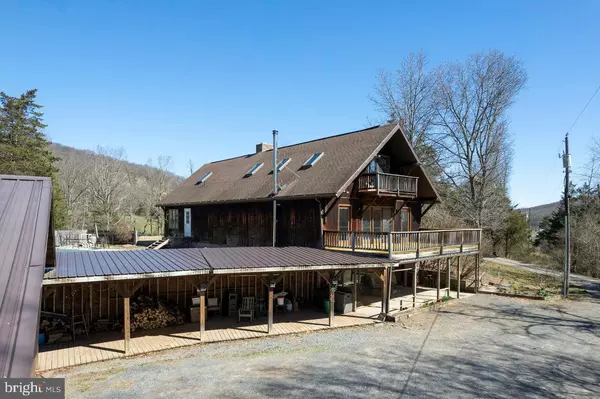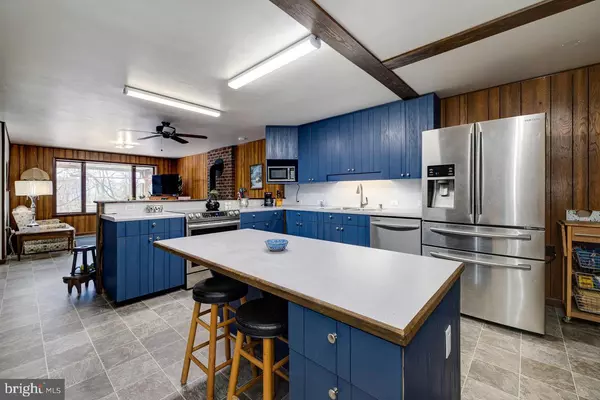For more information regarding the value of a property, please contact us for a free consultation.
1982 GROVER SMITH ROAD Baker, WV 26801
Want to know what your home might be worth? Contact us for a FREE valuation!

Our team is ready to help you sell your home for the highest possible price ASAP
Key Details
Sold Price $500,000
Property Type Single Family Home
Sub Type Detached
Listing Status Sold
Purchase Type For Sale
Square Footage 4,197 sqft
Price per Sqft $119
Subdivision None Available
MLS Listing ID WVHD2001286
Sold Date 03/01/24
Style Cabin/Lodge
Bedrooms 4
Full Baths 2
HOA Y/N N
Abv Grd Liv Area 2,566
Originating Board BRIGHT
Year Built 1983
Tax Year 2022
Lot Size 61.320 Acres
Acres 61.32
Property Description
JUST REDUCED!! This 60 acre property provides endless opportunities! Unrestricted, fenced areas, stable, home with large open floor plan, possible in-law quarters, rental apartment, Air B & B. Must see to imagine all of the possibilities. 4 Bedrooms, 2 Bath home with 4 bay detached garage and in-ground pool. Mountain and panoramic views. Easy access from Corridor H within two hour drive of northern VA & MD.
Location
State WV
County Hardy
Zoning FARM
Rooms
Other Rooms Living Room, Kitchen, Laundry, Storage Room
Basement Connecting Stairway, Daylight, Full, Fully Finished, Heated, Outside Entrance
Main Level Bedrooms 2
Interior
Interior Features Carpet, Ceiling Fan(s), Built-Ins, Combination Kitchen/Dining, Entry Level Bedroom, Kitchen - Island, Kitchenette, Skylight(s), Stall Shower, Stove - Wood, Walk-in Closet(s), Tub Shower, Wood Floors
Hot Water Electric
Heating Wood Burn Stove, Wall Unit, Baseboard - Electric
Cooling Ceiling Fan(s), Attic Fan
Flooring Carpet, Hardwood, Vinyl, Wood
Fireplaces Number 1
Fireplaces Type Brick
Equipment Dishwasher, Extra Refrigerator/Freezer, Microwave, Oven/Range - Electric, Refrigerator, Stainless Steel Appliances, Water Heater
Furnishings No
Fireplace Y
Window Features Screens,Skylights,Wood Frame,Casement,Double Pane
Appliance Dishwasher, Extra Refrigerator/Freezer, Microwave, Oven/Range - Electric, Refrigerator, Stainless Steel Appliances, Water Heater
Heat Source Wood, Propane - Leased
Laundry Basement
Exterior
Exterior Feature Balconies- Multiple, Deck(s), Patio(s)
Parking Features Garage Door Opener
Garage Spaces 4.0
Fence Board, Wire
Pool In Ground, Fenced, Concrete
Water Access N
View Mountain, Trees/Woods
Roof Type Shingle,Metal
Street Surface Gravel,Dirt
Accessibility 32\"+ wide Doors
Porch Balconies- Multiple, Deck(s), Patio(s)
Road Frontage Private
Total Parking Spaces 4
Garage Y
Building
Story 2
Foundation Block
Sewer Septic = # of BR
Water Well
Architectural Style Cabin/Lodge
Level or Stories 2
Additional Building Above Grade, Below Grade
Structure Type Dry Wall,Paneled Walls
New Construction N
Schools
School District Hardy County Schools
Others
Senior Community No
Tax ID 02 349000500000000
Ownership Fee Simple
SqFt Source Estimated
Horse Property Y
Horse Feature Horses Allowed, Stable(s)
Special Listing Condition Standard
Read Less

Bought with Darwin Shane Keplinger • Old Dominion Realty
GET MORE INFORMATION




