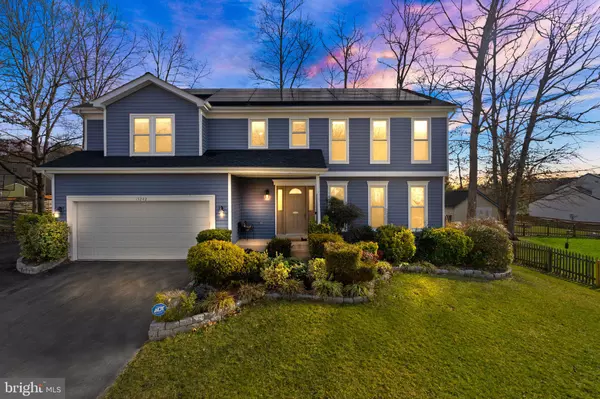For more information regarding the value of a property, please contact us for a free consultation.
15242 SOVEREIGN PL Chantilly, VA 20151
Want to know what your home might be worth? Contact us for a FREE valuation!

Our team is ready to help you sell your home for the highest possible price ASAP
Key Details
Sold Price $804,000
Property Type Single Family Home
Sub Type Detached
Listing Status Sold
Purchase Type For Sale
Square Footage 2,964 sqft
Price per Sqft $271
Subdivision Pleasant Valley
MLS Listing ID VAFX2161596
Sold Date 02/27/24
Style Colonial
Bedrooms 4
Full Baths 3
Half Baths 2
HOA Y/N N
Abv Grd Liv Area 2,339
Originating Board BRIGHT
Year Built 1994
Annual Tax Amount $7,981
Tax Year 2023
Lot Size 0.269 Acres
Acres 0.27
Property Description
Absolutely stunning semi-custom home situated on a picturesque street in the highly desirable Pleasant Valley! This residence boasts 4 bedrooms, 3 full baths, and 2 half baths, offering a perfect blend of luxury and functionality.
Step into the heart of the home, an updated gourmet kitchen featuring an expansive island, stainless steel appliances including a wine fridge, pendant lighting, and elegant granite countertops. Convenience meets style with a main-level laundry area.
Enjoy the epitome of comfort with two primary bedrooms, each accompanied by its own ensuite. The first primary bedroom is a true sanctuary, featuring vaulted ceilings, nearly 600 square feet of space, a spacious walk-in closet, and a beautifully upgraded bathroom. The second primary bedroom offers sophistication with a tray ceiling and ensuite bath.
The finished basement enhances your living space, featuring a recreational room, a convenient half bath, and ample storage. Ensuring sustainability and optimal climate control, the home is equipped with brand-new solar panels and dual HVAC units.
Transition effortlessly from indoor to outdoor living through the screened porch and spacious backyard—an ideal setup for relaxation and entertainment. Convenience is heightened with the fenced yard, shed, and sprinkler system.
Residents can enjoy pool memberships at the nearby neighborhood pool, while outdoor enthusiasts will appreciate the neighborhood's walking trails that wind through County parkland, connecting to Cub Run Rec Center. Immerse yourself in the ideal combination of luxury, comfort, and convenience offered by this spectacular home!
Location
State VA
County Fairfax
Zoning 030
Rooms
Other Rooms Living Room, Primary Bedroom, Bedroom 3, Bedroom 4, Kitchen, Family Room, Recreation Room, Bathroom 2
Basement Fully Finished
Interior
Hot Water Electric
Heating Heat Pump(s)
Cooling Central A/C
Fireplaces Number 1
Fireplaces Type Wood
Equipment Cooktop, Built-In Microwave, Dishwasher, Disposal, Dryer, Oven - Wall, Refrigerator, Washer
Fireplace Y
Appliance Cooktop, Built-In Microwave, Dishwasher, Disposal, Dryer, Oven - Wall, Refrigerator, Washer
Heat Source Electric
Laundry Main Floor
Exterior
Parking Features Garage - Front Entry
Garage Spaces 2.0
Fence Rear
Water Access N
Accessibility None
Attached Garage 2
Total Parking Spaces 2
Garage Y
Building
Story 3
Foundation Permanent
Sewer Public Sewer
Water Public
Architectural Style Colonial
Level or Stories 3
Additional Building Above Grade, Below Grade
New Construction N
Schools
Elementary Schools Virginia Run
Middle Schools Stone
High Schools Westfield
School District Fairfax County Public Schools
Others
Senior Community No
Tax ID 0334 02 0458
Ownership Fee Simple
SqFt Source Assessor
Special Listing Condition Standard
Read Less

Bought with Sarah A. Reynolds • Keller Williams Chantilly Ventures, LLC



