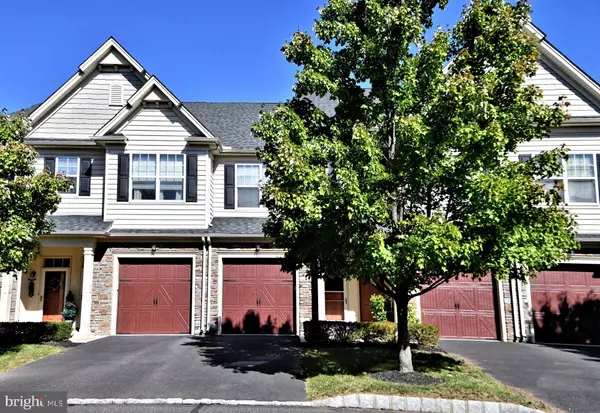For more information regarding the value of a property, please contact us for a free consultation.
111 BRADBURY DR #C Norristown, PA 19401
Want to know what your home might be worth? Contact us for a FREE valuation!

Our team is ready to help you sell your home for the highest possible price ASAP
Key Details
Sold Price $330,000
Property Type Townhouse
Sub Type Interior Row/Townhouse
Listing Status Sold
Purchase Type For Sale
Square Footage 1,529 sqft
Price per Sqft $215
Subdivision Enclaveatwilliamstad
MLS Listing ID PAMC2092318
Sold Date 02/09/24
Style Colonial
Bedrooms 2
Full Baths 2
Half Baths 1
HOA Fees $215/mo
HOA Y/N Y
Abv Grd Liv Area 1,529
Originating Board BRIGHT
Year Built 2010
Annual Tax Amount $6,088
Tax Year 2023
Lot Size 1,549 Sqft
Acres 0.04
Lot Dimensions 0.00 x 0.00
Property Description
Welcome to The Enclave! This beautiful townhouse is in a cluster of 66 highly desirable townhouses built by Philomena and Salomone at the intersection of Johnson Highway and DeKalb Pike in East Norriton. It is gracious ONE FLOOR LIVING at its best! The fabulous open floor plan awaits you with 9-foot ceilings. New laminate flooring, carpeting, and fresh paint. The eat-in Kitchen has staggered 42-inch cabinets with under-counter lights, breakfast island, stainless gas stove, refrigerator, dishwasher and granite countertops. The Living Room has a wall of windows that allow lots of natural light. There’s a rear exit to a covered patio that faces the common living area. The Master Bedroom Suite has a vaulted ceiling with a ceiling fan, and a walk-in closet. The en-suite bathroom has a large shower and double vanity with Granite tops. Off the kitchen is a spacious laundry room and utility closet. Take the stairs to a private large 2nd Bedroom that has its own private bathroom. It faces the front of the home and allows lots of natural light. The 1-car attached garage offers convenience and security, as well as a deep storage closet. There's extra parking across the street and a huge parking around just a few feet further. Keep in mind, that first-floor master bedrooms are high-demand properties because they are rare. Make your appointment today! This property is conveniently located minutes from nearby shopping and the Plymouth Meeting Mall, Route 476 & the Pennsylvania Turnpike.
Location
State PA
County Montgomery
Area East Norriton Twp (10633)
Zoning RESIDENTIAL
Rooms
Main Level Bedrooms 1
Interior
Hot Water Natural Gas
Heating Forced Air
Cooling Central A/C
Fireplace N
Heat Source Natural Gas
Exterior
Parking Features Built In, Garage - Front Entry
Garage Spaces 1.0
Amenities Available None
Water Access N
Accessibility Accessible Switches/Outlets
Attached Garage 1
Total Parking Spaces 1
Garage Y
Building
Story 2
Foundation Slab
Sewer Public Sewer
Water Public
Architectural Style Colonial
Level or Stories 2
Additional Building Above Grade, Below Grade
New Construction N
Schools
High Schools Norristown Area
School District Norristown Area
Others
Pets Allowed Y
HOA Fee Include Common Area Maintenance,Ext Bldg Maint,Lawn Care Front,Lawn Care Rear,Lawn Maintenance,Snow Removal,Trash
Senior Community No
Tax ID 33-00-04711-154
Ownership Fee Simple
SqFt Source Estimated
Special Listing Condition Standard
Pets Description Case by Case Basis
Read Less

Bought with Robert Kelley • BHHS Fox & Roach-Blue Bell
GET MORE INFORMATION




