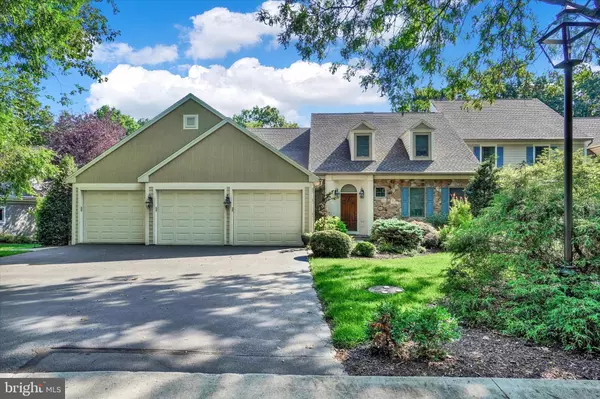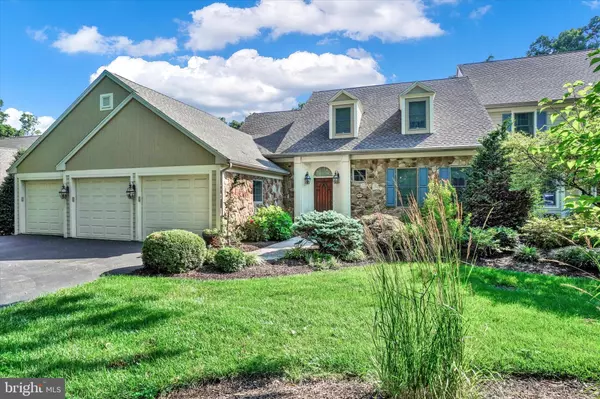For more information regarding the value of a property, please contact us for a free consultation.
2071 ROSEWOOD LN York, PA 17403
Want to know what your home might be worth? Contact us for a FREE valuation!

Our team is ready to help you sell your home for the highest possible price ASAP
Key Details
Sold Price $625,000
Property Type Condo
Sub Type Condo/Co-op
Listing Status Sold
Purchase Type For Sale
Square Footage 5,074 sqft
Price per Sqft $123
Subdivision Rosenmiller Woods
MLS Listing ID PAYK2051670
Sold Date 02/10/24
Style Cape Cod
Bedrooms 4
Full Baths 4
Half Baths 1
Condo Fees $800/mo
HOA Y/N N
Abv Grd Liv Area 4,024
Originating Board BRIGHT
Year Built 2000
Annual Tax Amount $19,057
Tax Year 2023
Property Description
Welcome to 2071 Rosewood Dr, a luxurious and spacious condo located in Dallastown School District. This stunning residence boasts over 5000 square feet of living space, offering an exquisite combination of elegance, comfort, and functionality. As you step inside, you'll immediately be captivated by the meticulous craftsmanship and attention to detail throughout. The main floor features a well-designed floor plan, with the primary bedroom conveniently situated on this level for ultimate convenience and privacy. The primary bedroom boasts ample space, natural light, and a private en-suite bathroom, providing a quiet retreat from the rest of the home. This condo is even prepped for a future elevator. The second floor houses two additional spacious bedrooms with en-suite bathrooms, offering comfort and convenience for family members or guests. The main floor encompasses a stylish and modern kitchen, thoughtfully designed to inspire any chef. With ample storage and a functional layout, this kitchen is perfect for hosting parties, dinners or preparing delicious meals. Downstairs you'll find a complete apartment-perfect for college students or in-law quarters where the 2nd kitchen opens to family room with a fireplace and walk out doors to a patio. In addition this condo also provides ample storage, with a dedicated storage area located in the basement. Overall, this condo on offers a perfect blend of luxury, comfort, and convenience. Its impressive size, well-designed layout, dual kitchens, and storage options make it an exceptional choice for a home in Rosenmiller Farms.
Location
State PA
County York
Area York Twp (15254)
Zoning RESIDENTIAL
Rooms
Other Rooms Living Room, Dining Room, Bedroom 2, Bedroom 3, Bedroom 4, Kitchen, Family Room, Bedroom 1, Sun/Florida Room, Great Room, Laundry, Loft, Office, Storage Room
Basement Fully Finished
Main Level Bedrooms 1
Interior
Interior Features Breakfast Area, Formal/Separate Dining Room, Kitchen - Eat-In, Kitchen - Island
Hot Water Natural Gas
Heating Forced Air
Cooling Central A/C
Fireplaces Number 3
Fireplaces Type Gas/Propane
Equipment Built-In Microwave, Built-In Range, Dishwasher, Disposal, Dryer, Oven - Single, Refrigerator, Washer
Fireplace Y
Appliance Built-In Microwave, Built-In Range, Dishwasher, Disposal, Dryer, Oven - Single, Refrigerator, Washer
Heat Source Natural Gas
Laundry Main Floor, Basement
Exterior
Exterior Feature Deck(s), Patio(s)
Parking Features Garage - Front Entry
Garage Spaces 3.0
Amenities Available Boat Ramp, Horse Trails, Riding/Stables, Tennis Courts, Tot Lots/Playground
Water Access N
Roof Type Architectural Shingle
Accessibility None
Porch Deck(s), Patio(s)
Attached Garage 3
Total Parking Spaces 3
Garage Y
Building
Story 1.5
Foundation Block
Sewer Public Sewer
Water Public
Architectural Style Cape Cod
Level or Stories 1.5
Additional Building Above Grade, Below Grade
New Construction N
Schools
School District Dallastown Area
Others
Pets Allowed Y
HOA Fee Include Alarm System,Ext Bldg Maint,Insurance,Recreation Facility,Reserve Funds,Sewer,Trash,Water
Senior Community No
Tax ID 54-000-HI-0459-00-C2071
Ownership Condominium
Security Features Security System
Acceptable Financing Cash, Conventional
Listing Terms Cash, Conventional
Financing Cash,Conventional
Special Listing Condition Standard
Pets Allowed No Pet Restrictions
Read Less

Bought with Kelly MacGregor • RE/MAX Quality Service, Inc.



