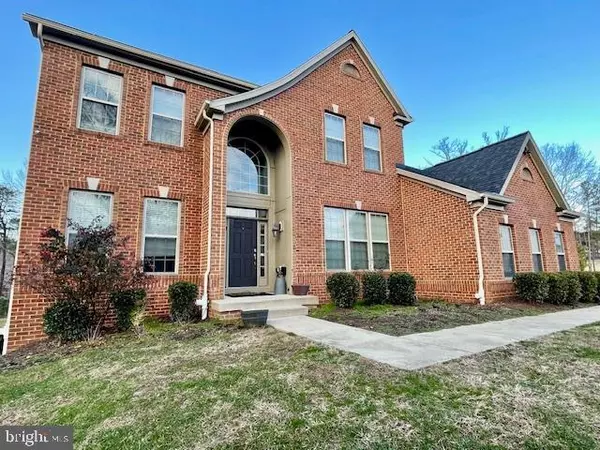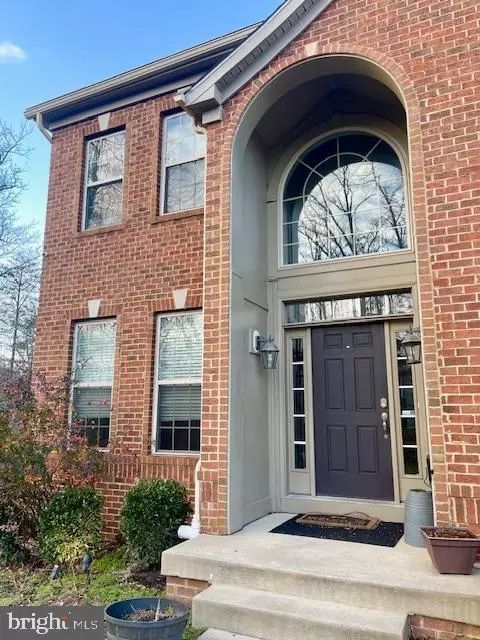For more information regarding the value of a property, please contact us for a free consultation.
4300 MOUNTAIN LAUREL WAY Brandywine, MD 20613
Want to know what your home might be worth? Contact us for a FREE valuation!

Our team is ready to help you sell your home for the highest possible price ASAP
Key Details
Sold Price $750,000
Property Type Single Family Home
Sub Type Detached
Listing Status Sold
Purchase Type For Sale
Square Footage 4,052 sqft
Price per Sqft $185
Subdivision Ridges Of Brandywine
MLS Listing ID MDPG2100126
Sold Date 01/31/24
Style Colonial
Bedrooms 4
Full Baths 3
Half Baths 1
HOA Fees $33/qua
HOA Y/N Y
Abv Grd Liv Area 4,052
Originating Board BRIGHT
Year Built 2013
Annual Tax Amount $6,791
Tax Year 2023
Lot Size 1.890 Acres
Acres 1.89
Property Description
Welcome to this elegant and cozy home in sought-after neighborhood! Boasting hardwood floors, a stunning granite kitchen with stainless steal appliances, a spacious master suite with beautiful high ceilings, and a private backyard overlooking scenic woods.
Ideal location for a tranquil lifestyle.
Come and see this gem!
Location
State MD
County Prince Georges
Zoning AR
Rooms
Basement Unfinished
Interior
Hot Water Electric
Heating Heat Pump(s)
Cooling Heat Pump(s)
Flooring Hardwood, Carpet
Fireplaces Number 1
Fireplace Y
Heat Source Electric, Propane - Leased
Exterior
Parking Features Garage - Side Entry
Garage Spaces 11.0
Water Access N
Roof Type Shingle,Architectural Shingle
Accessibility None
Total Parking Spaces 11
Garage Y
Building
Story 3
Foundation Concrete Perimeter
Sewer Public Septic, Public Sewer
Water Public
Architectural Style Colonial
Level or Stories 3
Additional Building Above Grade, Below Grade
Structure Type Cathedral Ceilings,Dry Wall
New Construction N
Schools
School District Prince George'S County Public Schools
Others
Pets Allowed Y
Senior Community No
Tax ID 17053590593
Ownership Fee Simple
SqFt Source Assessor
Acceptable Financing FHA, Conventional, VA, Cash
Listing Terms FHA, Conventional, VA, Cash
Financing FHA,Conventional,VA,Cash
Special Listing Condition Standard
Pets Allowed No Pet Restrictions
Read Less

Bought with Carlos R Otoya • Fairfax Realty Select



