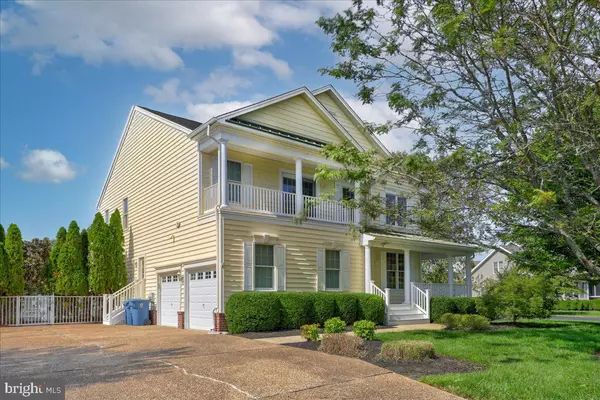For more information regarding the value of a property, please contact us for a free consultation.
31341 LYNN DR Bethany Beach, DE 19930
Want to know what your home might be worth? Contact us for a FREE valuation!

Our team is ready to help you sell your home for the highest possible price ASAP
Key Details
Sold Price $1,095,000
Property Type Single Family Home
Sub Type Detached
Listing Status Sold
Purchase Type For Sale
Square Footage 3,200 sqft
Price per Sqft $342
Subdivision Bethany Lakes
MLS Listing ID DESU2049130
Sold Date 01/12/24
Style Coastal
Bedrooms 4
Full Baths 3
Half Baths 1
HOA Fees $400/ann
HOA Y/N Y
Abv Grd Liv Area 3,200
Originating Board BRIGHT
Year Built 2003
Annual Tax Amount $2,164
Tax Year 2022
Lot Size 8,125 Sqft
Acres 0.19
Lot Dimensions 65.00 x 125.00
Property Description
Incredible coastal home with a private pool and spa in a sought after gated community with amenities. This stunning home offers a spacious floorplan with an open great room that combines the kitchen with a dining and living area, plus a large sun room, and a formal dining room with sitting room or office. The beautifully updated kitchen is a chefs dream with high end cabinetry and countertops, large farmhouse sink, center island, gas range, subway tile backsplash, double wall oven, and built-in bar with beverage fridge. Upstairs the large primary bedroom suite features a private balcony with pond views and an updated bathroom with dual sinks, soaking tub, and tiled shower. There is an additional primary bedroom with an updated en-suite bathroom are 2 more spacious bedrooms that share a 3rd full updated bathroom. Hardwood flooring has been added to the upper level to match the first floor to keep the look streamlined throughout the home. The back yard is your private oasis with a custom heated pool and soothing waterfall feature, and the spa is perfect for cool summer evenings. Additional conveniences include an oversized 2 car garage, irrigation system, new dehumidifier in the crawl space, new pool filter in 2021, new pool cover, and 5 custom closets. Situated in the gated community of Bethany Lakes offering amenities including a swimming pool, well maintained tennis courts, club house with exercise facility, and weekly lawn maintenance and annual mulching is included!
Location
State DE
County Sussex
Area Baltimore Hundred (31001)
Zoning MR
Interior
Interior Features Bar, Breakfast Area, Ceiling Fan(s), Combination Dining/Living, Combination Kitchen/Dining, Combination Kitchen/Living, Floor Plan - Open, Kitchen - Gourmet, Kitchen - Island, Primary Bath(s), Recessed Lighting, Soaking Tub, Stall Shower, Upgraded Countertops, Walk-in Closet(s), Wood Floors
Hot Water Propane
Heating Forced Air
Cooling Central A/C
Flooring Hardwood
Fireplaces Number 1
Fireplaces Type Gas/Propane
Equipment Built-In Microwave, Dishwasher, Disposal, Dryer, Oven - Double, Oven - Wall, Oven/Range - Gas, Refrigerator, Stainless Steel Appliances, Washer, Water Heater
Fireplace Y
Appliance Built-In Microwave, Dishwasher, Disposal, Dryer, Oven - Double, Oven - Wall, Oven/Range - Gas, Refrigerator, Stainless Steel Appliances, Washer, Water Heater
Heat Source Propane - Leased
Exterior
Exterior Feature Balcony, Deck(s), Patio(s)
Parking Features Garage Door Opener, Inside Access, Oversized
Garage Spaces 12.0
Fence Fully
Pool Heated, In Ground
Amenities Available Club House, Fitness Center, Pool - Outdoor, Swimming Pool, Tennis Courts, Tot Lots/Playground, Gated Community
Water Access N
View Pond
Accessibility None
Porch Balcony, Deck(s), Patio(s)
Attached Garage 2
Total Parking Spaces 12
Garage Y
Building
Lot Description Cleared, Landscaping
Story 2
Foundation Block, Crawl Space
Sewer Public Sewer
Water Public
Architectural Style Coastal
Level or Stories 2
Additional Building Above Grade, Below Grade
New Construction N
Schools
School District Indian River
Others
HOA Fee Include Common Area Maintenance,Lawn Maintenance,Management,Pool(s),Security Gate,Trash
Senior Community No
Tax ID 134-13.00-2150.00
Ownership Fee Simple
SqFt Source Estimated
Security Features Security System
Acceptable Financing Cash, Conventional
Listing Terms Cash, Conventional
Financing Cash,Conventional
Special Listing Condition Standard
Read Less

Bought with JOHN TIMMONS • Keller Williams Realty



