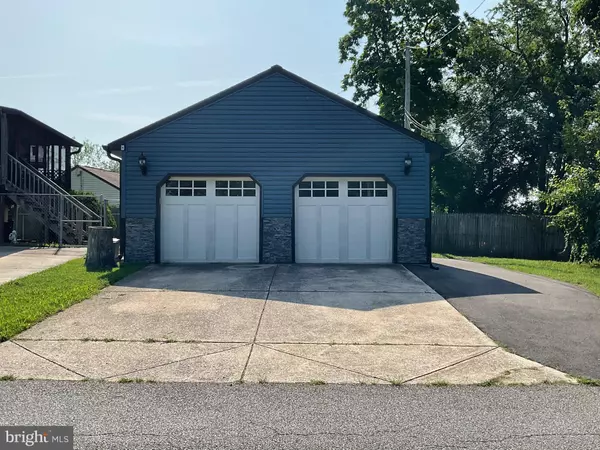For more information regarding the value of a property, please contact us for a free consultation.
113 CARROLL RD Pasadena, MD 21122
Want to know what your home might be worth? Contact us for a FREE valuation!

Our team is ready to help you sell your home for the highest possible price ASAP
Key Details
Sold Price $435,000
Property Type Single Family Home
Sub Type Detached
Listing Status Sold
Purchase Type For Sale
Square Footage 1,034 sqft
Price per Sqft $420
Subdivision Riviera Beach
MLS Listing ID MDAA2065324
Sold Date 01/05/24
Style Split Foyer
Bedrooms 3
Full Baths 1
Half Baths 1
HOA Y/N N
Abv Grd Liv Area 1,034
Originating Board BRIGHT
Year Built 1979
Annual Tax Amount $3,654
Tax Year 2023
Lot Size 10,237 Sqft
Acres 0.24
Property Description
This gorgeous split foyer has so much to offer! Newly updated items include roof, siding, new gutters with leaf guards. Kitchen recently updated with open floor plan. Vaulted ceilings in living room, dining area and kitchen, quartz countertop and tile kitchen floor. Covered screened porch right off the kitchen with newer sliding door. Bamboo hardwood flooring in living room, hallway, bathroom and two bedrooms recently replaced. Main bedroom with new window blinds and ceiling fan. Second bedroom is carpeted. Lower level with full brick wall and ceiling fan and laminate flooring. Heat pump 4/5 years new. Detached garage is huge - 24x24 with 24x6 (approximately) workshop at back. The garage LIFT IS STAYING! Also paved parking at right side of garage is ideal for hobby vehicle, boats or motorhome. Come see!
Location
State MD
County Anne Arundel
Zoning R5
Direction Northeast
Rooms
Basement Full, Improved, Heated
Main Level Bedrooms 3
Interior
Interior Features Ceiling Fan(s), Floor Plan - Traditional, Kitchen - Eat-In, Kitchen - Country, Kitchen - Table Space, Pantry, Wood Floors
Hot Water Electric
Heating Heat Pump - Electric BackUp
Cooling Ceiling Fan(s), Central A/C
Flooring Ceramic Tile, Laminated, Partially Carpeted
Equipment Dryer - Electric, Dishwasher, Microwave, Oven/Range - Electric, Washer, Water Heater, Icemaker, Refrigerator
Window Features Screens,Replacement
Appliance Dryer - Electric, Dishwasher, Microwave, Oven/Range - Electric, Washer, Water Heater, Icemaker, Refrigerator
Heat Source Electric
Exterior
Parking Features Additional Storage Area, Garage - Front Entry, Other
Garage Spaces 7.0
Water Access Y
Roof Type Shingle
Accessibility None
Total Parking Spaces 7
Garage Y
Building
Lot Description Landscaping
Story 2
Foundation Slab
Sewer Public Sewer
Water Public
Architectural Style Split Foyer
Level or Stories 2
Additional Building Above Grade
Structure Type Vaulted Ceilings
New Construction N
Schools
Elementary Schools Riviera Beach
Middle Schools Northeast
High Schools Northeast
School District Anne Arundel County Public Schools
Others
Pets Allowed Y
Senior Community No
Tax ID 020369390018939
Ownership Fee Simple
SqFt Source Assessor
Acceptable Financing Conventional, Cash, FHA, VA
Listing Terms Conventional, Cash, FHA, VA
Financing Conventional,Cash,FHA,VA
Special Listing Condition Standard
Pets Allowed No Pet Restrictions
Read Less

Bought with Shelley Baden • Berkshire Hathaway HomeServices PenFed Realty



