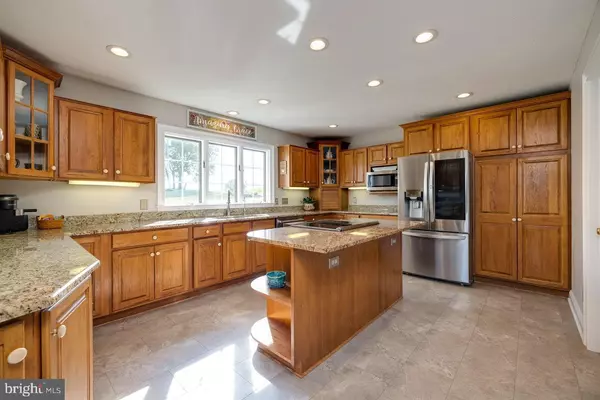For more information regarding the value of a property, please contact us for a free consultation.
10308 BONNY BRAE LN Broadway, VA 22815
Want to know what your home might be worth? Contact us for a FREE valuation!

Our team is ready to help you sell your home for the highest possible price ASAP
Key Details
Sold Price $715,000
Property Type Single Family Home
Sub Type Detached
Listing Status Sold
Purchase Type For Sale
Square Footage 2,678 sqft
Price per Sqft $266
Subdivision Bonney Brae Farms
MLS Listing ID VARO2001152
Sold Date 12/20/23
Style Farmhouse/National Folk
Bedrooms 3
Full Baths 2
Half Baths 1
HOA Y/N N
Abv Grd Liv Area 2,678
Originating Board BRIGHT
Year Built 1998
Annual Tax Amount $3,786
Tax Year 2022
Lot Size 16.740 Acres
Acres 16.74
Property Description
Idyllic farmette located just south of Broadway with nearly 360-degree views from hilltop home with many updates! Main level features two-story foyer with 4-foot wide open staircase, 11x15 home office with extensive built-ins, 12x14 dining room with glassed pocket doors, 19x24 great room with soaring 22-foot cathedral ceiling and gas fireplace, half bath, 14x18 owner's suite with walk-in closet, 65-inch soaking tub, dual vanity with granite top, tiled floor & shower, spacious kitchen with built-in desk area, granite counters, center island, stainless appliances, 6x9 laundry/mud room with cabinetry and utility sink -- everything you need for one-level living, if desired! Gorgeous hardwood floors in most areas of main level, including new flooring in great room and owner's suite. Upstairs are two additional bedrooms and a full bath. Double garage with walk-up 14x28 attic -- great for storage or future expansion. 12x25 basement currently used as home gym. Enjoy pastoral and mountain views from the 7x50 covered front porch or the 8x40 covered back deck! Approximately 13 acres fully fenced with 24x36 barn with separate enclosure, small silo, water tank. 12x12 shed with electric, and 8x8 shed that is currently part of chicken coop.
Location
State VA
County Rockingham
Zoning A2
Rooms
Basement Outside Entrance, Rear Entrance, Sump Pump, Unfinished, Walkout Level
Main Level Bedrooms 1
Interior
Interior Features Attic, Entry Level Bedroom, Family Room Off Kitchen, Formal/Separate Dining Room, Kitchen - Eat-In, Kitchen - Island, Recessed Lighting
Hot Water Electric
Heating Central, Forced Air, Heat Pump(s), Heat Pump - Gas BackUp
Cooling Central A/C
Flooring Carpet, Ceramic Tile, Hardwood
Fireplaces Number 1
Fireplaces Type Gas/Propane
Equipment Built-In Range, Dishwasher, Microwave, Refrigerator
Fireplace Y
Appliance Built-In Range, Dishwasher, Microwave, Refrigerator
Heat Source Propane - Owned, Electric
Laundry Main Floor
Exterior
Exterior Feature Porch(es), Deck(s), Wrap Around
Parking Features Garage - Side Entry, Inside Access, Additional Storage Area
Garage Spaces 5.0
Fence Board
Utilities Available Electric Available
Water Access N
View Garden/Lawn
Roof Type Composite,Shingle
Accessibility None
Porch Porch(es), Deck(s), Wrap Around
Attached Garage 2
Total Parking Spaces 5
Garage Y
Building
Lot Description Private
Story 1.5
Foundation Slab
Sewer Private Septic Tank
Water Well
Architectural Style Farmhouse/National Folk
Level or Stories 1.5
Additional Building Above Grade, Below Grade
New Construction N
Schools
Elementary Schools John C. Myers
Middle Schools J. Frank Hillyard
High Schools Broadway
School District Rockingham County Public Schools
Others
Senior Community No
Tax ID 51 -11 -L2
Ownership Fee Simple
SqFt Source Assessor
Special Listing Condition Standard
Read Less

Bought with Non Member • Non Subscribing Office



