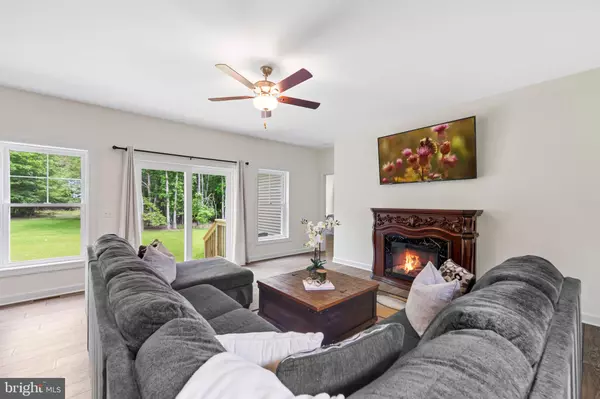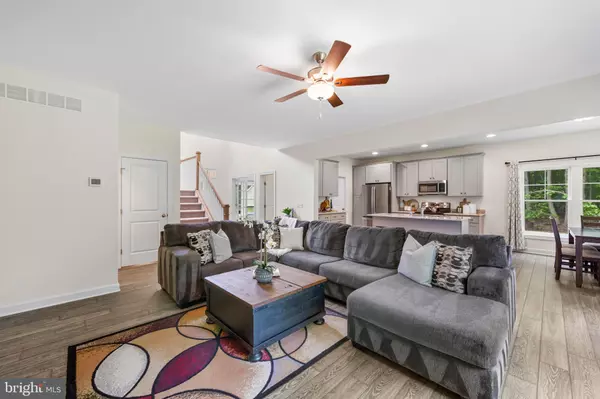For more information regarding the value of a property, please contact us for a free consultation.
24140 JERRICO RD #64 Lincoln, DE 19960
Want to know what your home might be worth? Contact us for a FREE valuation!

Our team is ready to help you sell your home for the highest possible price ASAP
Key Details
Sold Price $505,000
Property Type Single Family Home
Sub Type Detached
Listing Status Sold
Purchase Type For Sale
Square Footage 2,565 sqft
Price per Sqft $196
Subdivision Canaan Woods
MLS Listing ID DESU2041008
Sold Date 12/18/23
Style Contemporary
Bedrooms 4
Full Baths 2
Half Baths 1
HOA Fees $41/ann
HOA Y/N Y
Abv Grd Liv Area 2,565
Originating Board BRIGHT
Year Built 2022
Annual Tax Amount $110
Tax Year 2022
Lot Size 1.000 Acres
Acres 1.0
Lot Dimensions 0.00 x 0.00
Property Description
A job relocation has initiated the sale of 24140 Jerrico Rd, OWNERS ARE MOTIVATED AND LOOKING FOR AN OFFER!! Why wait to build…nestled on an acre lot, framed by mature trees, in the Canaan Woods community in Lincoln, DE. This stunning, almost new home offers a warm and welcoming bright and open floor plan perfect for entertaining, simply a spectacular place for family and friends to gather and grow. Inside the grand two-story foyer unfolds in the main living and entertaining area. Wide plank hardwood flooring unifies the generous open floor plan of the main level, and a wall of picture windows and a glass slider frame nature view while also bathing the room in natural light. The gourmet kitchen is a chef's dream as it takes center stage and commands the great room space. Outfitted with 42” custom, dove-gray cabinetry, accented by granite countertops and stainless-steel appliances, a spacious walk-in pantry, and a center island with a double undermount sink and breakfast bar completes this chef's kitchen. The adjacent spacious dining is at the ready for casual everyday dining and large celebrations. Retreat to the main level primary bedroom, showcasing its own serene woodland views, offering two walk-in closets, and spa-like ensuite with a double vanity, stall shower, and deep soaking tub. The main floor's thoughtful layout also includes a home office, a generous laundry room, and interior access to the over-sized garage. An open switch-back staircase off the foyer leads to the upper level offering three generously sized bedrooms, a hall bath, and a substantial walk-in attic, delivering generous overhead clearance, magnificent bump-out dormer areas, perfect for additional living space, bedrooms, or more … it's a blank slate ready for your future needs. The lower-level unfinished basement is the footprint of the home, offering an additional 1200 square feet, making it easy for you to customize & expand your living space as needed. Outside the rear yards expanse offers many possibilities for the outdoor living experience you've always wanted. Why wait to build, this move-in home is ready for you! The community of Canna Woods is a country-like setting away from the hustle and bustle of the resort areas, and central to many of Delmarva's parks and waterways, and just a short drive to beaches to soak up the sun and feel the sand between your toes. Don't wait, see this magnificent home for yourself, before it's gone!
Some images in the tour have been virtually staged.
Location
State DE
County Sussex
Area Cedar Creek Hundred (31004)
Zoning AR
Direction South
Rooms
Other Rooms Living Room, Dining Room, Primary Bedroom, Bedroom 2, Bedroom 3, Bedroom 4, Kitchen, Basement, Laundry, Office, Attic
Basement Unfinished, Full
Main Level Bedrooms 1
Interior
Interior Features Attic, Breakfast Area, Carpet, Ceiling Fan(s), Combination Dining/Living, Combination Kitchen/Dining, Combination Kitchen/Living, Dining Area, Entry Level Bedroom, Floor Plan - Open, Kitchen - Gourmet, Kitchen - Island, Kitchen - Table Space, Pantry, Primary Bath(s), Recessed Lighting, Soaking Tub, Stall Shower, Store/Office, Tub Shower, Upgraded Countertops, Walk-in Closet(s), Water Treat System, Wood Floors
Hot Water Electric
Heating Forced Air
Cooling Central A/C, Ceiling Fan(s)
Flooring Hardwood
Equipment Built-In Microwave, Dishwasher, Disposal, Dryer, Dryer - Front Loading, Energy Efficient Appliances, Exhaust Fan, Freezer, Icemaker, Oven - Self Cleaning, Oven/Range - Electric, Refrigerator, Stainless Steel Appliances, Washer, Washer - Front Loading, Water Conditioner - Owned, Water Dispenser, Water Heater
Fireplace N
Window Features Double Pane,Screens,Vinyl Clad
Appliance Built-In Microwave, Dishwasher, Disposal, Dryer, Dryer - Front Loading, Energy Efficient Appliances, Exhaust Fan, Freezer, Icemaker, Oven - Self Cleaning, Oven/Range - Electric, Refrigerator, Stainless Steel Appliances, Washer, Washer - Front Loading, Water Conditioner - Owned, Water Dispenser, Water Heater
Heat Source Propane - Leased
Laundry Main Floor
Exterior
Exterior Feature Porch(es)
Parking Features Garage - Front Entry, Garage Door Opener, Oversized, Inside Access
Garage Spaces 6.0
Water Access N
View Garden/Lawn, Panoramic, Trees/Woods
Roof Type Architectural Shingle,Hip,Pitched
Street Surface Black Top
Accessibility None
Porch Porch(es)
Road Frontage City/County
Attached Garage 2
Total Parking Spaces 6
Garage Y
Building
Lot Description Trees/Wooded, Backs to Trees, Front Yard, Landscaping, Partly Wooded, Rear Yard, SideYard(s)
Story 2
Foundation Concrete Perimeter
Sewer On Site Septic
Water Well
Architectural Style Contemporary
Level or Stories 2
Additional Building Above Grade, Below Grade
Structure Type Dry Wall,2 Story Ceilings,9'+ Ceilings
New Construction N
Schools
Elementary Schools Ross
Middle Schools Milford Central Academy
High Schools Milford
School District Milford
Others
Senior Community No
Tax ID 230-14.00-345.00
Ownership Fee Simple
SqFt Source Estimated
Security Features Carbon Monoxide Detector(s),Main Entrance Lock,Smoke Detector
Acceptable Financing Cash, Conventional, FHA, USDA, VA
Listing Terms Cash, Conventional, FHA, USDA, VA
Financing Cash,Conventional,FHA,USDA,VA
Special Listing Condition Standard
Read Less

Bought with Danielle L Benson • Century 21 Gold Key Realty



