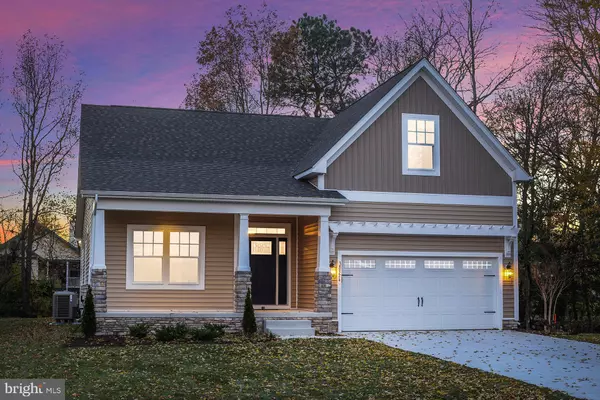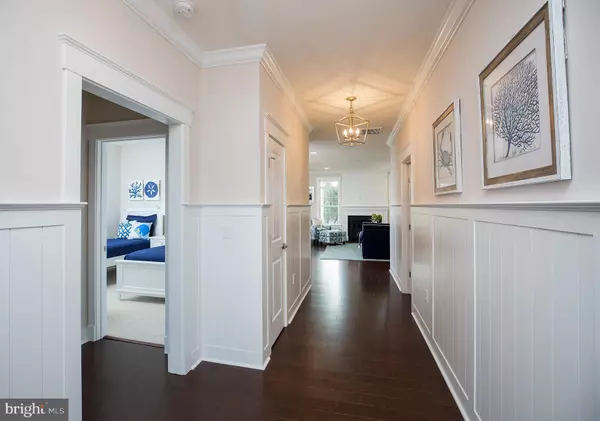For more information regarding the value of a property, please contact us for a free consultation.
25027 TRINITY RD Lincoln, DE 19960
Want to know what your home might be worth? Contact us for a FREE valuation!

Our team is ready to help you sell your home for the highest possible price ASAP
Key Details
Sold Price $550,559
Property Type Single Family Home
Sub Type Detached
Listing Status Sold
Purchase Type For Sale
Square Footage 1,446 sqft
Price per Sqft $380
Subdivision Canaan Woods
MLS Listing ID DESU2033548
Sold Date 12/15/23
Style Craftsman,Traditional
Bedrooms 3
Full Baths 2
HOA Fees $81/mo
HOA Y/N Y
Abv Grd Liv Area 1,446
Originating Board BRIGHT
Year Built 2023
Annual Tax Amount $110
Tax Year 2022
Lot Size 0.750 Acres
Acres 0.75
Lot Dimensions 150.00 x 218.00
Property Description
BUILDER INCENTIVE-FREE UNFINISHED BASEMENT AND FIREPLACE! THE JACKSON! The price is right on this perfectly designed home with a first floor master, dedicated laundry room, and so many ways to expand and customize. The Jackson offers 3 bedrooms, 2 bathrooms starting at 1,446 square feet but expands easily by adding a sunroom or upstairs bonus room! Capstone offers upgrades as standards such as a tankless hot water heater, granite counters, tile floors in the master bathroom, 42 inch cabinets, concrete driveways, and so much more. Canaan Woods community offers oversized wooded lots in a private setting just minutes from route 1. Quick delivery options are available in this community and nearby community. Pictures are of similar home and may feature additional upgrades. Incentive may change at any time and should be confirmed at time of contract signing.
Location
State DE
County Sussex
Area Cedar Creek Hundred (31004)
Zoning RES
Rooms
Main Level Bedrooms 3
Interior
Interior Features Entry Level Bedroom, Floor Plan - Open, Pantry, Walk-in Closet(s)
Hot Water Propane, Instant Hot Water
Heating Heat Pump(s)
Cooling Heat Pump(s)
Equipment Oven/Range - Electric, Refrigerator, Washer/Dryer Hookups Only, Microwave, Dishwasher
Appliance Oven/Range - Electric, Refrigerator, Washer/Dryer Hookups Only, Microwave, Dishwasher
Heat Source Electric
Laundry Main Floor
Exterior
Parking Features Garage - Front Entry
Garage Spaces 4.0
Water Access N
Accessibility None
Attached Garage 2
Total Parking Spaces 4
Garage Y
Building
Story 1
Foundation Crawl Space
Sewer Gravity Sept Fld
Water Well
Architectural Style Craftsman, Traditional
Level or Stories 1
Additional Building Above Grade, Below Grade
New Construction Y
Schools
School District Milford
Others
Senior Community No
Tax ID 230-14.00-363.00
Ownership Fee Simple
SqFt Source Assessor
Acceptable Financing Conventional, Cash
Listing Terms Conventional, Cash
Financing Conventional,Cash
Special Listing Condition Standard
Read Less

Bought with Non Subscribing Member • Non Subscribing Office



