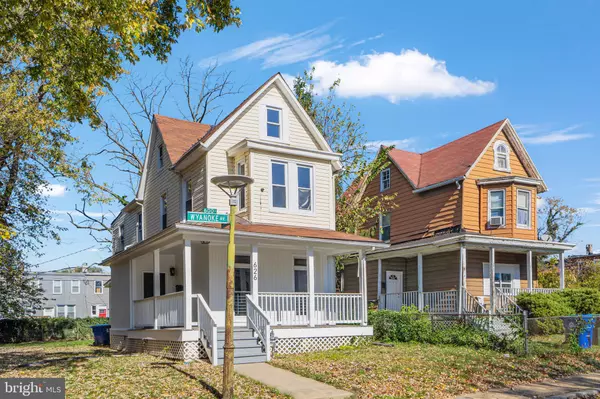For more information regarding the value of a property, please contact us for a free consultation.
626 WYANOKE AVE Baltimore, MD 21218
Want to know what your home might be worth? Contact us for a FREE valuation!

Our team is ready to help you sell your home for the highest possible price ASAP
Key Details
Sold Price $250,000
Property Type Single Family Home
Sub Type Detached
Listing Status Sold
Purchase Type For Sale
Square Footage 1,260 sqft
Price per Sqft $198
Subdivision Pen Lucy
MLS Listing ID MDBA2104352
Sold Date 12/08/23
Style Victorian
Bedrooms 3
Full Baths 2
HOA Y/N N
Abv Grd Liv Area 1,260
Originating Board BRIGHT
Year Built 1920
Annual Tax Amount $2,339
Tax Year 2022
Lot Size 4,760 Sqft
Acres 0.11
Property Description
Charm & Character meets Affordable & Renovated Luxury! Enjoy the quality and comfort of 3 fully finished levels beautifully updated to accommodate your lifestyle. Enjoy a morning cup of coffee on your covered porch. As you enter you are greeted with tons of natural light and luxury vinyl plank flooring. Entertain guests in the bright and airy living room with shelves to store all your decorations. The spacious kitchen has tons of cabinets and prep space, updated countertops and stainless steel appliances. There is a full bathroom with tile surround tub/shower combo and access to the laundry room. Upstairs you will find two bright and spacious bedrooms with an ensuite bathroom which is also shared with the hallway. Relax and unwind in your primary bathroom. On the third floor you will find another additional bedroom and space for an office or den. Host Summer BBQs in your large backyard or relax in front of a fire pit. Convenient to Towson, York Road, Charles Village and Downtown Baltimore! Don't miss out! Schedule your showing today!
Location
State MD
County Baltimore City
Zoning R-5
Rooms
Basement Connecting Stairway, Unfinished, Full, Interior Access, Windows
Interior
Interior Features Combination Kitchen/Dining, Floor Plan - Traditional, Kitchen - Table Space, Primary Bath(s), Window Treatments, Dining Area, Kitchen - Eat-In, Tub Shower, Upgraded Countertops
Hot Water Natural Gas
Heating Forced Air
Cooling Central A/C
Flooring Luxury Vinyl Plank, Ceramic Tile
Equipment Dishwasher, Refrigerator, Washer/Dryer Hookups Only, Oven/Range - Gas, Water Heater, Built-In Microwave, Stainless Steel Appliances
Fireplace N
Appliance Dishwasher, Refrigerator, Washer/Dryer Hookups Only, Oven/Range - Gas, Water Heater, Built-In Microwave, Stainless Steel Appliances
Heat Source Natural Gas
Laundry Hookup, Main Floor
Exterior
Water Access N
Accessibility None
Garage N
Building
Story 3
Foundation Concrete Perimeter
Sewer Public Sewer
Water Public
Architectural Style Victorian
Level or Stories 3
Additional Building Above Grade, Below Grade
New Construction N
Schools
School District Baltimore City Public Schools
Others
Senior Community No
Tax ID 0309013913B014
Ownership Fee Simple
SqFt Source Assessor
Special Listing Condition Standard
Read Less

Bought with Thao Huynh • KW Metro Center



