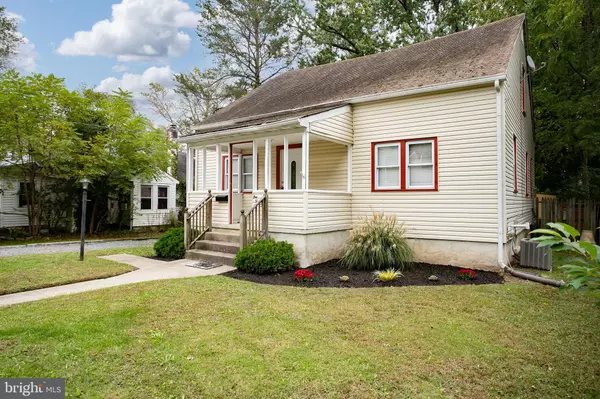For more information regarding the value of a property, please contact us for a free consultation.
123 CALEY AVE Mount Holly, NJ 08060
Want to know what your home might be worth? Contact us for a FREE valuation!

Our team is ready to help you sell your home for the highest possible price ASAP
Key Details
Sold Price $275,000
Property Type Single Family Home
Sub Type Detached
Listing Status Sold
Purchase Type For Sale
Square Footage 1,536 sqft
Price per Sqft $179
Subdivision None Available
MLS Listing ID NJBL2054852
Sold Date 12/05/23
Style Cape Cod
Bedrooms 3
Full Baths 1
HOA Y/N N
Abv Grd Liv Area 1,536
Originating Board BRIGHT
Year Built 1930
Annual Tax Amount $6,086
Tax Year 2022
Lot Size 7,497 Sqft
Acres 0.17
Lot Dimensions 50.00 x 150.00
Property Description
Offering this immaculate Single family home just steps from Mount Holly's ever so Popular downtown.
All New Life Proof vinyl flooring and carpet, freshly painted this 3-4 Bedroom is move in ready. The 2nd floor has great space, measuring 35x25, and can be used as a bedroom, playroom, home office or another living area and offers a very large walk-in closet.
Enjoy the rocking chair front porch or the backyard deck over looking the huge fenced in yard. Close to Major Highways, Military Base, Rancocas Valley Schools, Parks, Shopping/Restaurants, and within walking distance to Virtua Hospital.
Hurry, this home is a must see!
Location
State NJ
County Burlington
Area Mount Holly Twp (20323)
Zoning R2
Rooms
Other Rooms Living Room, Dining Room, Primary Bedroom, Kitchen, Bathroom 1, Bathroom 2
Basement Full
Main Level Bedrooms 2
Interior
Interior Features Carpet, Ceiling Fan(s), Entry Level Bedroom, Tub Shower, Walk-in Closet(s)
Hot Water Natural Gas
Heating Forced Air
Cooling Central A/C
Flooring Carpet, Engineered Wood
Fireplace N
Heat Source Natural Gas
Exterior
Water Access N
Accessibility 2+ Access Exits
Garage N
Building
Story 2
Foundation Concrete Perimeter
Sewer Public Sewer
Water Public
Architectural Style Cape Cod
Level or Stories 2
Additional Building Above Grade, Below Grade
New Construction N
Schools
School District Rancocas Valley Regional Schools
Others
Senior Community No
Tax ID 23-00097-00012
Ownership Fee Simple
SqFt Source Assessor
Special Listing Condition Standard
Read Less

Bought with Stefanie R Prettyman • Keller Williams Premier
GET MORE INFORMATION




