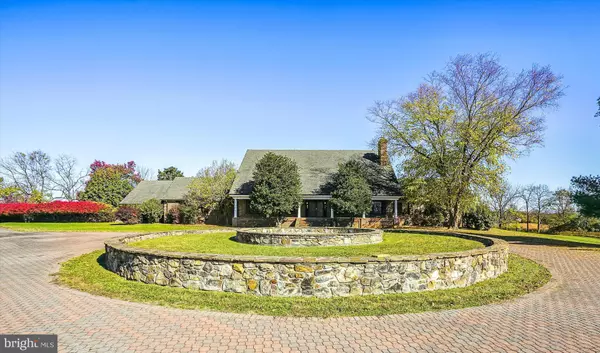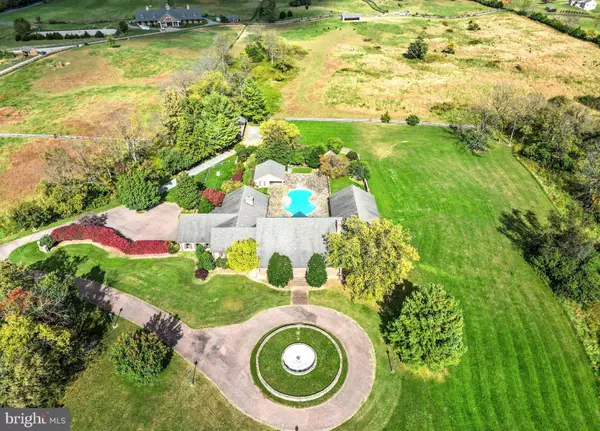For more information regarding the value of a property, please contact us for a free consultation.
6586 JOHN MOSBY HWY Boyce, VA 22620
Want to know what your home might be worth? Contact us for a FREE valuation!

Our team is ready to help you sell your home for the highest possible price ASAP
Key Details
Sold Price $2,900,000
Property Type Single Family Home
Sub Type Detached
Listing Status Sold
Purchase Type For Sale
Square Footage 9,659 sqft
Price per Sqft $300
Subdivision None Available
MLS Listing ID VACL2001496
Sold Date 11/29/23
Style Traditional
Bedrooms 6
Full Baths 4
Half Baths 2
HOA Y/N N
Abv Grd Liv Area 9,659
Originating Board BRIGHT
Year Built 1988
Annual Tax Amount $18,000
Tax Year 2022
Lot Size 111.000 Acres
Acres 111.0
Property Description
MILLWOOD FARM AND EQUESTRIAN ESTATE▪️111.8 Acres▪️Main Residence 9,650 sq. ft. with 6 bedrooms, 4 full and 2 half baths,6 car garage-3 attached to home, 3 detached▪️Swimming pool and hot tub, pool house with full bath▪️Tenant House with 2 car garage▪️Office with an efficiency▪️Apartment building with 3 one-bedroom apartments plus office with full bath▪️Stable 11,170 sq. ft. with 21 stalls▪️Outdoor riding arena▪️Board fenced paddocks▪️Minutes from I-81 and Winchester Regional Airport.
MILLWOOD FARM'S main entrance is through a gated entry which opens to a wide drive of brick pavers and leads to the 1 1/2 story main residence. The majority of the 9,650 sq. ft. is on the main level and consists of 18 spacious rooms including the kitchen , with heart pine cabinetry, which is open to the breakfast room with stone fireplace and adjacent to the family room, also with a stone fireplace. The upper level features a bedroom, bath, office and several large bonus rooms.
HORSE FACILITIES: Handsome brick stable with 11,270 sq. ft. features 23' wide aisles, 21 oversized horse stalls, offices, tack room, wash stalls, laundry room and full bath. Designed for maximum airflow and ventilation, the barn was sited to allow east/west and north/south cross ventilation. Each stall has entry into the interior aisle and many have a second door directly to the outside. Millwood Equestrian Estate also has board fenced paddocks, run-in sheds and a riding arena.
LOCATED between Upperville and Winchester, Millwood Farm is directly across Rt. 50 from Blandy, State Arboretum of Virginia. Old Tuley Lane is on the western boundary and provides private entrances to the additional dwellings and horse facilities of the farm, each with its own address. The additional dwellings and horse facilities include #236 Old Tuley Lane-Millwood Farm Equestrian Center, #170 Old Tuley Lane-Farm Office with Apartment, #234 Old Tuley Lane-Tenant House with 2 car garage, and #472 Old Tuley Lane-Apartment Building with 3-one bedroom apartments and office with full bath. This estate offers excellent road frontage and backs onto the lovely Millwood Country Club and Golf Course.
Location
State VA
County Clarke
Zoning AG
Direction South
Rooms
Other Rooms Living Room, Dining Room, Primary Bedroom, Sitting Room, Bedroom 2, Bedroom 3, Bedroom 4, Bedroom 5, Kitchen, Game Room, Family Room, Den, Library, Foyer, Breakfast Room, Laundry, Solarium, Storage Room, Utility Room, Workshop, Bedroom 6, Bathroom 2, Bathroom 3, Bonus Room, Hobby Room, Primary Bathroom
Main Level Bedrooms 5
Interior
Interior Features Breakfast Area, Built-Ins, Carpet, Central Vacuum, Crown Moldings, Entry Level Bedroom, Family Room Off Kitchen, Floor Plan - Traditional, Formal/Separate Dining Room, Kitchen - Country, Primary Bath(s), Recessed Lighting, Walk-in Closet(s), Wood Floors
Hot Water Electric
Heating Central, Heat Pump(s)
Cooling Central A/C, Heat Pump(s)
Flooring Wood, Tile/Brick, Vinyl, Carpet
Fireplaces Number 3
Fireplaces Type Gas/Propane, Mantel(s), Screen, Stone, Wood
Equipment Central Vacuum, Dishwasher, Disposal, Dryer, Exhaust Fan, Refrigerator, Washer, Water Heater
Furnishings No
Fireplace Y
Window Features Bay/Bow,Double Pane
Appliance Central Vacuum, Dishwasher, Disposal, Dryer, Exhaust Fan, Refrigerator, Washer, Water Heater
Heat Source Electric
Laundry Main Floor, Dryer In Unit, Washer In Unit
Exterior
Exterior Feature Patio(s), Porch(es), Terrace
Parking Features Garage Door Opener, Inside Access, Oversized, Garage - Side Entry
Garage Spaces 8.0
Fence Wood
Utilities Available Under Ground
Water Access N
View Panoramic, Pasture, Scenic Vista
Street Surface Paved
Accessibility Chairlift
Porch Patio(s), Porch(es), Terrace
Road Frontage State
Attached Garage 3
Total Parking Spaces 8
Garage Y
Building
Lot Description Cleared, Front Yard, Landscaping, Not In Development, Open, Private, Road Frontage, Rural
Story 1.5
Foundation Crawl Space
Sewer Gravity Sept Fld
Water Well
Architectural Style Traditional
Level or Stories 1.5
Additional Building Above Grade
Structure Type 9'+ Ceilings
New Construction N
Schools
School District Clarke County Public Schools
Others
Senior Community No
Tax ID 29--A-15A
Ownership Fee Simple
SqFt Source Estimated
Security Features Security System
Horse Property Y
Horse Feature Paddock, Riding Ring, Stable(s)
Special Listing Condition Standard
Read Less

Bought with James H Stafford III • ERA Oakcrest Realty, Inc.
GET MORE INFORMATION




