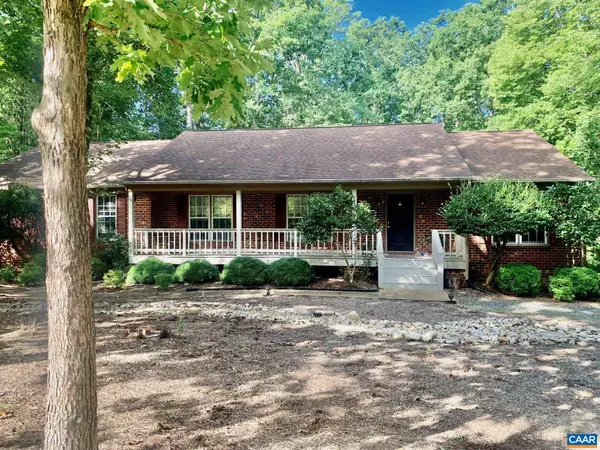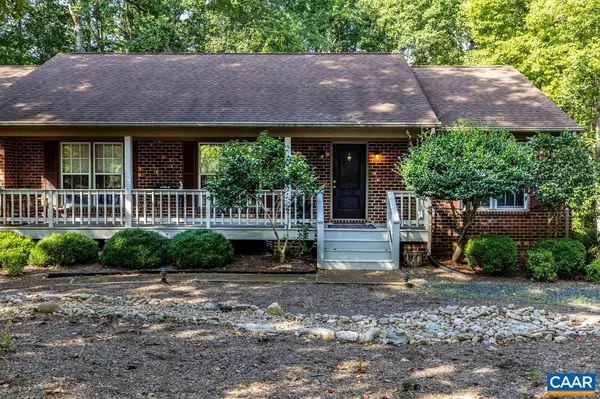For more information regarding the value of a property, please contact us for a free consultation.
41 COLONIAL RD Palmyra, VA 22960
Want to know what your home might be worth? Contact us for a FREE valuation!

Our team is ready to help you sell your home for the highest possible price ASAP
Key Details
Sold Price $395,000
Property Type Single Family Home
Sub Type Detached
Listing Status Sold
Purchase Type For Sale
Square Footage 2,397 sqft
Price per Sqft $164
Subdivision Lake Monticello
MLS Listing ID 645301
Sold Date 11/30/23
Style Ranch/Rambler
Bedrooms 3
Full Baths 2
Condo Fees $850
HOA Fees $103/ann
HOA Y/N Y
Abv Grd Liv Area 2,397
Originating Board CAAR
Year Built 1993
Annual Tax Amount $2,200
Tax Year 2023
Lot Size 0.510 Acres
Acres 0.51
Property Description
First time on the market. This custom RL Beyer built home is low maintenance, ALL BRICK and has been lovingly maintained and awaits its new owners. Traditionally laid out, this one level home offers a formal foyer,large formal area for living and dining, a spacious family room with wood burning fireplace and built ins, a spacious kitchen with large pantry, tons of cabinetry and huge attached laundry room. There is a sunny breakfast room/sunroom which accesses the rear deck. There are 2 ample bedrooms with a full bath, plus a Large, separately accessed master suite with 2 walk in closets and large bathroom. The main level boasts lots of natural light and hardwood flooring. Add to all this is a HUGE unfinished walk out terrace level with flue for a wood stove and numerous windows to add even more bedrooms and a bath with additional space for a kitchen and living space. The lot is oversized on a culdesac and comes with the option to buy the second attached 1/2 acre neighboring lot.,Maple Cabinets,Solid Surface Counter,Fireplace in Family Room
Location
State VA
County Fluvanna
Zoning R-4
Rooms
Other Rooms Primary Bedroom, Kitchen, Family Room, Foyer, Breakfast Room, Great Room, Mud Room, Primary Bathroom, Full Bath, Additional Bedroom
Basement Full, Interior Access, Outside Entrance, Rough Bath Plumb, Unfinished, Walkout Level, Windows
Main Level Bedrooms 3
Interior
Interior Features Walk-in Closet(s), Recessed Lighting, Entry Level Bedroom, Primary Bath(s)
Heating Heat Pump(s)
Cooling Central A/C, Heat Pump(s)
Flooring Hardwood, Tile/Brick
Fireplaces Type Wood
Equipment Dryer, Washer, Dishwasher, Oven/Range - Electric, Refrigerator
Fireplace N
Appliance Dryer, Washer, Dishwasher, Oven/Range - Electric, Refrigerator
Heat Source Electric, None
Exterior
Parking Features Other, Garage - Side Entry
Amenities Available Bar/Lounge, Baseball Field, Basketball Courts, Beach, Boat Ramp, Club House, Lake, Picnic Area, Tot Lots/Playground, Soccer Field, Tennis Courts, Volleyball Courts, Jog/Walk Path
View Garden/Lawn
Roof Type Architectural Shingle
Accessibility None
Garage Y
Building
Story 1
Foundation Block
Sewer Public Sewer
Water Public
Architectural Style Ranch/Rambler
Level or Stories 1
Additional Building Above Grade, Below Grade
Structure Type High
New Construction N
Schools
Elementary Schools Central
Middle Schools Fluvanna
High Schools Fluvanna
School District Fluvanna County Public Schools
Others
Ownership Other
Security Features Security System,Security Gate
Special Listing Condition Standard
Read Less

Bought with IRIS HELFRICH • MONTICELLO COUNTRY REAL ESTATE, INC.



