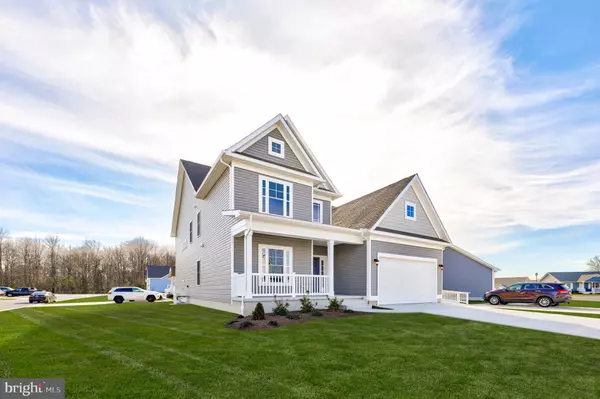For more information regarding the value of a property, please contact us for a free consultation.
514 JENNY ST Ellendale, DE 19941
Want to know what your home might be worth? Contact us for a FREE valuation!

Our team is ready to help you sell your home for the highest possible price ASAP
Key Details
Sold Price $439,000
Property Type Single Family Home
Sub Type Detached
Listing Status Sold
Purchase Type For Sale
Square Footage 2,672 sqft
Price per Sqft $164
Subdivision Ingram Village
MLS Listing ID DESU2045736
Sold Date 11/17/23
Style Colonial,Coastal
Bedrooms 5
Full Baths 3
HOA Y/N N
Abv Grd Liv Area 2,672
Originating Board BRIGHT
Year Built 2023
Annual Tax Amount $110
Tax Year 2022
Lot Size 7,405 Sqft
Acres 0.17
Lot Dimensions 94.00 x 76.00
Property Description
Insight Homes proudly offers this Frank model in Ingram Village for sale. Pictures include virtual staging which does not come with the home sale. This model offers 2,672 in square footage and has 5 bedrooms 3 full baths. Upon entering the home there are 2 front bedrooms of good size that share a spacious hallway bath. To your right you will find a large laundry room which provides washer and dryer hook ups and laminate floor. Traveling down the hallway further you enter the great room with cathedral ceilings, recessed lighting and ceiling fan. The gourmet kitchen offers larger cabinets, stainless steel appliances, tile backsplash and granite countertops. The kitchen island offers room for dining as well as there is plenty of space for a kitchen table. The great room is flooded with natural light and even offers an open concept feel even providing a fireplace for those cozy nights near the shore. The owners suite has large walk in closet, ceiling fan, and deluxe bath with dual sink vanity and stand up shower. Venturing upstairs the possibilities are endless with the large loft overlooking the first floor. This floor also offers 2 more generous in size bedrooms with ample closet space. There is where you will also find another hallway bath with tub insert, laminate floor , and chrome fixtures. To finish off the upstairs there is a large storage area over the garage which offers a plywood flooring ready for you to hide some of the clutter. The 2 car over sized garage rounds out this home. Insight Homes is a US Department of Energy Innovation Award winner and builds a top notch energy efficient home. Make an appointment and come see your new home near the beaches it's ready to go!!
Location
State DE
County Sussex
Area Cedar Creek Hundred (31004)
Zoning TN
Rooms
Other Rooms Kitchen, Family Room, 2nd Stry Fam Ovrlk, Laundry, Loft
Main Level Bedrooms 3
Interior
Interior Features Air Filter System, Carpet, Central Vacuum, Combination Dining/Living, Entry Level Bedroom, Family Room Off Kitchen, Floor Plan - Open, Kitchen - Island, Kitchen - Table Space, Recessed Lighting
Hot Water Instant Hot Water, Tankless
Heating Energy Star Heating System, Forced Air, Heat Pump(s)
Cooling Central A/C
Flooring Carpet, Laminated
Fireplaces Number 1
Fireplaces Type Mantel(s)
Equipment Built-In Microwave, Dishwasher, Disposal, Stove, Refrigerator
Furnishings No
Fireplace Y
Window Features ENERGY STAR Qualified,Double Hung
Appliance Built-In Microwave, Dishwasher, Disposal, Stove, Refrigerator
Heat Source Electric
Laundry Main Floor, Has Laundry
Exterior
Exterior Feature Porch(es)
Parking Features Garage - Front Entry
Garage Spaces 4.0
Utilities Available Cable TV Available, Electric Available, Phone Available, Sewer Available, Water Available
Water Access N
Roof Type Architectural Shingle
Street Surface Black Top
Accessibility None
Porch Porch(es)
Attached Garage 2
Total Parking Spaces 4
Garage Y
Building
Lot Description Cleared, Corner, Front Yard
Story 2
Foundation Crawl Space
Sewer Public Sewer
Water Public
Architectural Style Colonial, Coastal
Level or Stories 2
Additional Building Above Grade, Below Grade
Structure Type Dry Wall,Cathedral Ceilings,2 Story Ceilings
New Construction Y
Schools
School District Milford
Others
Pets Allowed Y
Senior Community No
Tax ID 230-26.00-490.00
Ownership Fee Simple
SqFt Source Assessor
Acceptable Financing Cash, Conventional, FHA, VA
Horse Property N
Listing Terms Cash, Conventional, FHA, VA
Financing Cash,Conventional,FHA,VA
Special Listing Condition Standard
Pets Allowed Cats OK, Dogs OK
Read Less

Bought with De Martrice Kerneal • Taylor Properties



