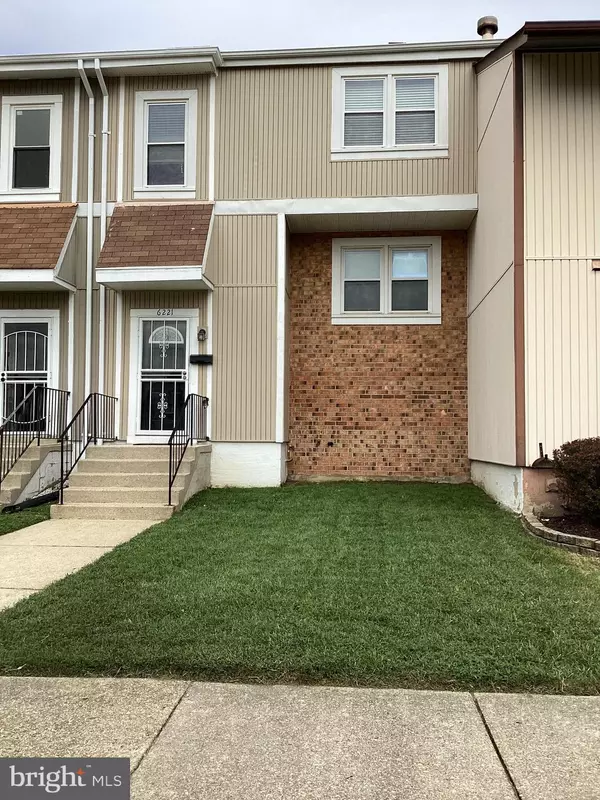For more information regarding the value of a property, please contact us for a free consultation.
6221 DIMRILL CT Fort Washington, MD 20744
Want to know what your home might be worth? Contact us for a FREE valuation!

Our team is ready to help you sell your home for the highest possible price ASAP
Key Details
Sold Price $333,000
Property Type Townhouse
Sub Type Interior Row/Townhouse
Listing Status Sold
Purchase Type For Sale
Square Footage 1,364 sqft
Price per Sqft $244
Subdivision Prophecy
MLS Listing ID MDPG2091588
Sold Date 11/15/23
Style Colonial
Bedrooms 3
Full Baths 2
Half Baths 2
HOA Fees $46/qua
HOA Y/N Y
Abv Grd Liv Area 1,364
Originating Board BRIGHT
Year Built 1977
Annual Tax Amount $3,829
Tax Year 2022
Lot Size 1,591 Sqft
Acres 0.04
Property Description
Lovely 3 level, 3 bedroom, 2 full and 2 half baths townhome in Fort Washington is just waiting for a new owner. Perfect size for a growing family. This well kept home boast brand new hardwood floors on first level, new carpet throughout the rest of the home; updated bathrooms, entire home freshly painted; fenced yard, walkout basement with 1/2 bath, separate laundry room w/washer and dryer, eat-in kitchen, fairly new appliances and assigned parking and lots of visitor spaces for family and friends; Close to 495, 295, dining, MGM and nearby shopping. Don't miss this great opportunity to make this yours! Agent is the owner of the property. PLEASE REMOVE YOUR SHOES BEFORE ENTERING.
Location
State MD
County Prince Georges
Zoning RSFA
Rooms
Basement Walkout Level
Interior
Interior Features Combination Dining/Living, Floor Plan - Traditional, Kitchen - Eat-In, Walk-in Closet(s), Wood Floors
Hot Water Electric
Heating Central
Cooling Central A/C
Flooring Carpet, Hardwood
Equipment Disposal, Dryer - Electric, Exhaust Fan, Refrigerator, Stove, Washer
Furnishings No
Fireplace N
Window Features Screens,Storm
Appliance Disposal, Dryer - Electric, Exhaust Fan, Refrigerator, Stove, Washer
Heat Source Electric
Laundry Basement
Exterior
Exterior Feature Brick, Patio(s)
Garage Spaces 1.0
Parking On Site 1
Fence Wood
Utilities Available Cable TV Available, Electric Available, Phone Available
Amenities Available Common Grounds
Water Access N
Roof Type Asphalt
Accessibility None
Porch Brick, Patio(s)
Road Frontage Public
Total Parking Spaces 1
Garage N
Building
Lot Description Adjoins - Open Space
Story 3
Foundation Stone
Sewer Public Septic, Public Sewer
Water Public
Architectural Style Colonial
Level or Stories 3
Additional Building Above Grade, Below Grade
Structure Type Dry Wall
New Construction N
Schools
Elementary Schools Apple Grove
Middle Schools Oxon Hill
High Schools Crossland
School District Prince George'S County Public Schools
Others
Pets Allowed Y
HOA Fee Include Pool(s),Snow Removal
Senior Community No
Tax ID 17121363647
Ownership Fee Simple
SqFt Source Assessor
Acceptable Financing FHA, Conventional, Cash, VA
Horse Property N
Listing Terms FHA, Conventional, Cash, VA
Financing FHA,Conventional,Cash,VA
Special Listing Condition Standard
Pets Allowed Case by Case Basis
Read Less

Bought with Iman Gobran • Samson Properties



