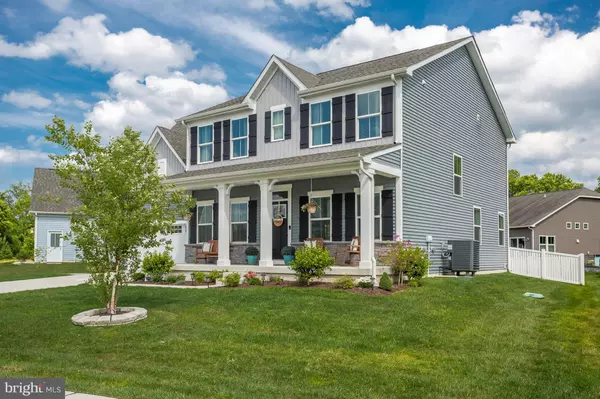For more information regarding the value of a property, please contact us for a free consultation.
31511 WHITETAIL WAY Lewes, DE 19958
Want to know what your home might be worth? Contact us for a FREE valuation!

Our team is ready to help you sell your home for the highest possible price ASAP
Key Details
Sold Price $550,000
Property Type Single Family Home
Sub Type Detached
Listing Status Sold
Purchase Type For Sale
Square Footage 3,300 sqft
Price per Sqft $166
Subdivision Oakwood Village
MLS Listing ID DESU2043008
Sold Date 11/08/23
Style Coastal
Bedrooms 5
Full Baths 3
Half Baths 1
HOA Fees $123/qua
HOA Y/N Y
Abv Grd Liv Area 2,500
Originating Board BRIGHT
Year Built 2019
Annual Tax Amount $1,516
Tax Year 2022
Lot Size 10,890 Sqft
Acres 0.25
Property Description
Welcome to this beautiful coastal home in the conveniently-located neighborhood of Oakwood Village. At only 4 years old, this well-maintained home has lots of space for guests and entertaining. The first floor features an office with french doors, a half bath, mudroom, kitchen with large island, dining area and living room. Upstairs has 3 generously sized bedrooms and full bathroom, plus the master suite with his and hers closets, double vanity and walk-in shower. The best part of this home is the fully-finished basement complete with bedroom and full bathroom, plus lots of space for a play area, living room or rec. room - whatever you can dream. The fenced back yard has a raised porch, plus ground-level patio area. You can settle on this home just in time to use the community pool or tennis courts this summer! SELLER IS OFFERING A 1% CREDIT TO BUY DOWN THE INTEREST RATE. Call to schedule your showings today!
Location
State DE
County Sussex
Area Indian River Hundred (31008)
Zoning AR-1
Rooms
Other Rooms Living Room, Dining Room, Bedroom 2, Bedroom 3, Bedroom 4, Bedroom 5, Kitchen, Basement, Bedroom 1, Office, Bathroom 1, Bathroom 2, Bathroom 3, Half Bath
Basement Full, Fully Finished, Interior Access
Interior
Interior Features Carpet, Ceiling Fan(s), Combination Kitchen/Dining, Dining Area, Kitchen - Eat-In, Kitchen - Island, Pantry, Recessed Lighting, Stove - Coal
Hot Water Electric
Heating Central, Heat Pump(s)
Cooling Ceiling Fan(s), Central A/C, Zoned
Flooring Carpet, Luxury Vinyl Plank
Fireplaces Number 1
Fireplaces Type Gas/Propane
Equipment Built-In Microwave, Cooktop - Down Draft, Dishwasher, Disposal, Dryer - Electric, Exhaust Fan
Fireplace Y
Appliance Built-In Microwave, Cooktop - Down Draft, Dishwasher, Disposal, Dryer - Electric, Exhaust Fan
Heat Source Propane - Leased
Exterior
Parking Features Garage - Front Entry, Inside Access
Garage Spaces 6.0
Utilities Available Cable TV, Propane
Amenities Available Club House, Pool - Outdoor
Water Access N
Roof Type Architectural Shingle
Street Surface Black Top
Accessibility None
Attached Garage 2
Total Parking Spaces 6
Garage Y
Building
Lot Description Cleared, Front Yard
Story 3
Foundation Block
Sewer Public Sewer
Water Well
Architectural Style Coastal
Level or Stories 3
Additional Building Above Grade, Below Grade
Structure Type Dry Wall,9'+ Ceilings
New Construction N
Schools
Elementary Schools Love Creek
Middle Schools Beacon
High Schools Cape Henlopen
School District Cape Henlopen
Others
HOA Fee Include Common Area Maintenance,Management,Pool(s)
Senior Community No
Tax ID 234-06.00-742.00
Ownership Fee Simple
SqFt Source Estimated
Acceptable Financing Cash, Conventional
Listing Terms Cash, Conventional
Financing Cash,Conventional
Special Listing Condition Standard
Read Less

Bought with William Bjorkland • Coldwell Banker Realty



