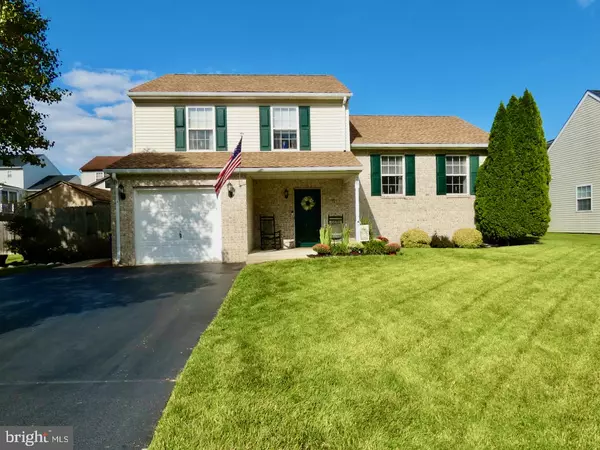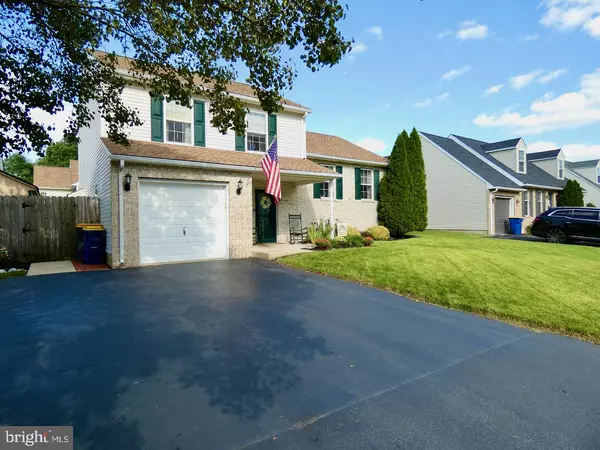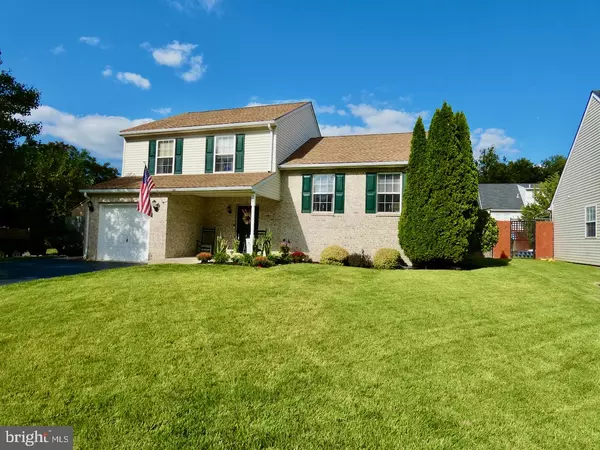For more information regarding the value of a property, please contact us for a free consultation.
26 EDGEWOOD AVE New Castle, DE 19720
Want to know what your home might be worth? Contact us for a FREE valuation!

Our team is ready to help you sell your home for the highest possible price ASAP
Key Details
Sold Price $360,000
Property Type Single Family Home
Sub Type Detached
Listing Status Sold
Purchase Type For Sale
Square Footage 1,650 sqft
Price per Sqft $218
Subdivision Rogers Manor
MLS Listing ID DENC2049568
Sold Date 11/03/23
Style Split Level
Bedrooms 3
Full Baths 1
Half Baths 1
HOA Fees $13/ann
HOA Y/N Y
Abv Grd Liv Area 1,104
Originating Board BRIGHT
Year Built 1997
Annual Tax Amount $2,634
Tax Year 2022
Lot Size 6,970 Sqft
Acres 0.16
Lot Dimensions 65.10 x 110.00
Property Description
All highest and best offers are due in by 10/2 by 6pm. This gem is situated within the City limits of Historic New Castle - giving you all of the great benefits of Municipal Services without being downtown - and it's ready for its new owner! Don't miss your opportunity to see this beautiful & updated 3Br/1.5Ba Split-Level home on a corner lot, fully fenced in w/ an amazing backyard you will enjoy over & over again! Your tour starts w/ the lovely curb appeal offering a corner lot w/ addl community parking spaces, expanded double driveway, architectural roof only 3 yrs old, covered front entry, mature landscape beds & a brick/vinyl maintenance free exterior! Entry welcomes you to the wide 8x8 Foyer featuring neutral decor, natural light, a double door coat closet, inside garage door entry & a huge walk-in Pantry w/ loads of storage shelves! Straight ahead is the Family Rm offering great space, ceiling fan & a lovely gas Fireplace w/ brick surround & wood mantel adding warmth & beauty on those chilly winter nights to come! There's also a convenient renovated Powder Room w/ tile fls & granite topped vanity sink, fresh paint & window, as well as sliding doors leading out to the 15x13 Screened Porch Addition! Just a few steps up from the Foyer leads you to the bright & airy formal Living Rm w/ neutral paint, updated LVP fls, 2 front facing windows, custom baseboard & windowsill moldings, a great little alcove perfect for a Hutch, Desk or Toy box & a wide opening to the large Country Kitchen making a great open floor plan for both day-to-day or entertaining! The large Kitchen has great updates & amenities including updated LVP fls, SS appls, granite counters w/ peninsula for added space/storage, ceiling fan, plenty of upper & lower cabinetry w/ nickel pulls, added buffet counter & mounted cabinetry on the side wall & French Doors that lead out to home's 22x13 rear Patio that overlooks the backyard, porch & pool! Heading upstairs you will find 3 generously sized bedrooms, a full bath, linen closet & pull down attic stairs for additional storage space! The Primary Bedroom features neutral decor, LVP fls, a great walk-in closet w/ loads of ventilated shelving & hanging space as well as a multi-level shoe rack, ceiling fan & addl single closet. Both additional BRs feature the same beautiful LVP fls, lighted ceiling fans, neutral decor & ample closet storage! Looking for a bit more living space? No worries, head back down to the Foyer where you'll find the basement door access. Heading downstairs is a large Recreation Rm/ManCave w/ paneled walls, crown moldings, painted rafters & a great space for chilling out - maybe make it a future Play Room for the kids, a Craft Room, a Home Gym or Home Office - so many options! Through the Rec Rm is the unfinished Laundry & Utility Rm w/ custom shelving & hanging space on the one side & the Hot Water Htr & HVAC Sys on the other! Don't forget to head out back to enjoy the views from inside the Screened Porch w/ brick knee wall, cathedral ceiling, ceiling fan & exit doors on both sides to easily access the backyard & the large patio w/ matching brick corner features & plenty of space for your BBQ grill! The in-ground pool is safely surrounded by cyclone fencing & offers plenty of concrete patio space around it to accommodate lots of chairs & patio table! This backyard is perfect for entertaining or private personal enjoyment! Conveniently located just a mile outside of "Town" offers easy access to so many great Historic New Castle Attractions like Battery Park & Walking Trails for strolls & picnics, the Read House & Gardens, the circa 1732 Court House Museum & so much more! Plus this home is just off major Rts 9, 273 & 13 offering loads of commuting options to N/S I-95 & I-495, the DelMemBridge & loads of shopping, dining & entertainment options! Seller requires closing 1st week of November due to their new construction delivery.
Location
State DE
County New Castle
Area New Castle/Red Lion/Del.City (30904)
Zoning 21R-1
Rooms
Other Rooms Living Room, Primary Bedroom, Bedroom 2, Bedroom 3, Kitchen, Family Room, Foyer, Laundry, Recreation Room, Full Bath, Half Bath, Screened Porch
Basement Drainage System, Full, Improved, Interior Access, Partially Finished, Sump Pump, Windows
Interior
Interior Features Attic, Ceiling Fan(s), Combination Kitchen/Dining, Floor Plan - Traditional, Kitchen - Island, Soaking Tub, Tub Shower, Upgraded Countertops
Hot Water Electric
Heating Forced Air
Cooling Central A/C
Flooring Laminate Plank, Luxury Vinyl Plank, Vinyl, Ceramic Tile
Fireplaces Number 1
Fireplaces Type Brick, Fireplace - Glass Doors, Mantel(s), Gas/Propane
Equipment Dishwasher, Disposal, Exhaust Fan, Freezer, Oven - Self Cleaning, Oven/Range - Electric, Refrigerator, Stainless Steel Appliances, Washer, Dryer, Water Heater
Furnishings No
Fireplace Y
Window Features Double Pane,Insulated,Screens,Vinyl Clad
Appliance Dishwasher, Disposal, Exhaust Fan, Freezer, Oven - Self Cleaning, Oven/Range - Electric, Refrigerator, Stainless Steel Appliances, Washer, Dryer, Water Heater
Heat Source Natural Gas
Laundry Lower Floor
Exterior
Exterior Feature Enclosed, Porch(es), Patio(s)
Parking Features Inside Access, Garage - Front Entry, Garage Door Opener
Garage Spaces 3.0
Pool Fenced, In Ground, Vinyl
Utilities Available Cable TV Available, Phone Available
Water Access N
Roof Type Architectural Shingle,Pitched
Accessibility None
Porch Enclosed, Porch(es), Patio(s)
Attached Garage 1
Total Parking Spaces 3
Garage Y
Building
Story 3
Foundation Block
Sewer Public Sewer
Water Public
Architectural Style Split Level
Level or Stories 3
Additional Building Above Grade, Below Grade
Structure Type Dry Wall,Paneled Walls
New Construction N
Schools
School District Colonial
Others
HOA Fee Include Common Area Maintenance,Snow Removal
Senior Community No
Tax ID 21-001.00-139
Ownership Fee Simple
SqFt Source Assessor
Security Features Carbon Monoxide Detector(s),Motion Detectors,Smoke Detector,Surveillance Sys
Acceptable Financing Cash, Conventional, FHA, VA
Horse Property N
Listing Terms Cash, Conventional, FHA, VA
Financing Cash,Conventional,FHA,VA
Special Listing Condition Standard
Read Less

Bought with Richard Zernell • BHHS Fox & Roach-Concord



