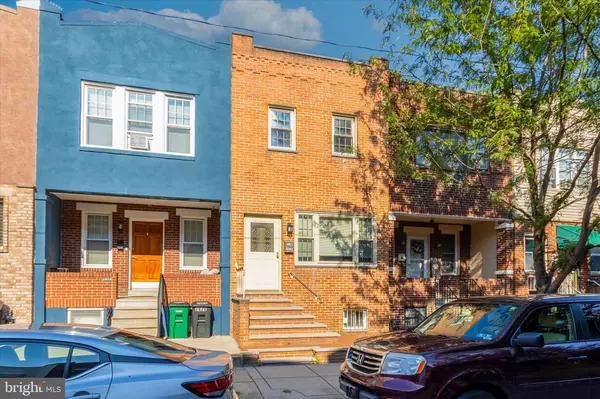For more information regarding the value of a property, please contact us for a free consultation.
2826 S WARNOCK ST Philadelphia, PA 19148
Want to know what your home might be worth? Contact us for a FREE valuation!

Our team is ready to help you sell your home for the highest possible price ASAP
Key Details
Sold Price $261,000
Property Type Townhouse
Sub Type Interior Row/Townhouse
Listing Status Sold
Purchase Type For Sale
Square Footage 1,104 sqft
Price per Sqft $236
Subdivision Marconi Park East
MLS Listing ID PAPH2275082
Sold Date 10/20/23
Style Traditional
Bedrooms 2
Full Baths 1
HOA Y/N N
Abv Grd Liv Area 1,104
Originating Board BRIGHT
Year Built 1920
Annual Tax Amount $3,281
Tax Year 2022
Lot Size 865 Sqft
Acres 0.02
Lot Dimensions 14.00 x 60.00
Property Description
Here's a rare find: a super-solid move-in ready house with key upgrades on a great block near Marconi Plaza, without the price tag associated with a flipper coming through with a paintbrush and shiny new appliance package. Hardwood floors run through the living room with a large front window with extra-deep sill and separate dining area with an oh-so-coveted coat closet and access to the large rear deck. The small-but-mighty kitchen is super functional and was relatively recently renovated with nice finishes including granite countertops, stainless steel appliances, black gooseneck faucet, stone backsplash and handsome floating shelves. The second floor has a charming beadboard wainscoted hallway with linen closet, two bedrooms and a skylit hall bath with original cast iron tub and full-wall tile surround. The rear bedroom is nicely sized and gets great eastern light, while the large front bedroom has a full wall of closets with overhead storage. Laundry is in the unfinished basement that, thanks to being remarkably clean and having eight-foot ceilings, has the makings for a great workshop/home gym/flex space. Upgrades include recent replacement windows, the super low-maintenance composite deck and mini-split cooling on the first floor. Wide for a side street, this tree-lined block is brimming with pride of ownership and offers easy access to Oregon Ave, I-76, the stadiums and FDR Park.
Location
State PA
County Philadelphia
Area 19148 (19148)
Zoning RSA5
Rooms
Other Rooms Living Room, Dining Room, Primary Bedroom, Kitchen, Bedroom 1
Basement Unfinished
Interior
Hot Water Natural Gas
Heating Radiator
Cooling Ductless/Mini-Split
Heat Source Natural Gas
Laundry Basement
Exterior
Water Access N
Accessibility None
Garage N
Building
Story 2
Foundation Other
Sewer Public Sewer
Water Public
Architectural Style Traditional
Level or Stories 2
Additional Building Above Grade, Below Grade
New Construction N
Schools
School District The School District Of Philadelphia
Others
Senior Community No
Tax ID 395278500
Ownership Fee Simple
SqFt Source Assessor
Special Listing Condition Standard
Read Less

Bought with Jeanne M Polizzi • Coldwell Banker Realty



