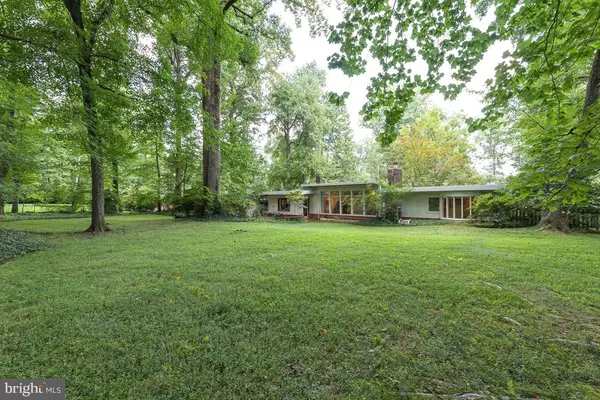For more information regarding the value of a property, please contact us for a free consultation.
8937 WALKER ST Fairfax, VA 22032
Want to know what your home might be worth? Contact us for a FREE valuation!

Our team is ready to help you sell your home for the highest possible price ASAP
Key Details
Sold Price $805,000
Property Type Single Family Home
Sub Type Detached
Listing Status Sold
Purchase Type For Sale
Square Footage 1,932 sqft
Price per Sqft $416
Subdivision Lee Forest
MLS Listing ID VAFX2143950
Sold Date 10/16/23
Style Ranch/Rambler,Contemporary,Mid-Century Modern
Bedrooms 3
Full Baths 2
HOA Y/N N
Abv Grd Liv Area 1,932
Originating Board BRIGHT
Year Built 1952
Annual Tax Amount $7,786
Tax Year 2023
Lot Size 0.761 Acres
Acres 0.76
Property Description
Rare opportunity to own in desirable Lee Forest *Well maintained home on a HUGE, 3/4 of an acre private lot *Spacious, light filled 3BR + 2 BA on a fantastic serene setting *Expand, remodel, tear down, or add your personal touches *Free-flowing floor plan with a Mid-Century modern contemporary style *Large living/dining area w/wood burning fireplace insert, dramatic vaulted ceilings, wood floors, and a wall of windows overlooking beautiful rear yard *Eat in kitchen with loads of cabinet and counter space *Primary bedroom has a bow window w/custom seating and storage + built-in shelving and cabinets *Cozy family room off the living room leads to a PRIVATE REAR YARD that is expansive with a curved deck and plenty of mature trees & landscaping *Mud room/workshop from the CARPORT with inside access + extra driveway parking *Sought after Woodson High School pyramid + super convenient location *Lee Forest has tree lined streets, large lots and natural beauty that is hard to find *Easy commute via Routes 495, 395, 66, 50 to DC, Tyson's, Alexandria, George Mason University, Fairfax City to name a few *Near top schools, parks, Mosaic District, recreation, shopping, groceries, dining, and so much more *Hurry, will not last long
Location
State VA
County Fairfax
Zoning 110
Rooms
Main Level Bedrooms 3
Interior
Interior Features Entry Level Bedroom, Floor Plan - Open, Wood Floors, Breakfast Area, Built-Ins, Kitchen - Eat-In, Recessed Lighting, Skylight(s), Stall Shower, Walk-in Closet(s), Combination Dining/Living, WhirlPool/HotTub
Hot Water Electric
Heating Baseboard - Hot Water, Hot Water, Zoned, Heat Pump(s)
Cooling Central A/C, Window Unit(s), Heat Pump(s)
Flooring Ceramic Tile, Hardwood, Wood
Fireplaces Number 1
Fireplaces Type Mantel(s), Wood, Insert
Equipment Dishwasher, Disposal, Dryer, Refrigerator, Stove, Washer, Exhaust Fan, Range Hood, Water Heater, Oven/Range - Electric
Furnishings No
Fireplace Y
Window Features Bay/Bow
Appliance Dishwasher, Disposal, Dryer, Refrigerator, Stove, Washer, Exhaust Fan, Range Hood, Water Heater, Oven/Range - Electric
Heat Source Oil, Electric
Laundry Has Laundry, Washer In Unit, Dryer In Unit, Main Floor
Exterior
Exterior Feature Deck(s)
Garage Spaces 4.0
Utilities Available Electric Available, Phone Available, Sewer Available, Water Available, Cable TV Available, Natural Gas Available
Water Access N
Accessibility No Stairs, Other
Porch Deck(s)
Total Parking Spaces 4
Garage N
Building
Lot Description Backs to Trees, Level, Premium, Trees/Wooded, Cleared, Private
Story 1
Foundation Slab
Sewer Public Sewer
Water Public
Architectural Style Ranch/Rambler, Contemporary, Mid-Century Modern
Level or Stories 1
Additional Building Above Grade, Below Grade
Structure Type 9'+ Ceilings,Vaulted Ceilings
New Construction N
Schools
Elementary Schools Wakefield Forest
Middle Schools Frost
High Schools Woodson
School District Fairfax County Public Schools
Others
Pets Allowed Y
Senior Community No
Tax ID 0584 08 0044
Ownership Fee Simple
SqFt Source Assessor
Acceptable Financing Cash, Conventional, FHA
Horse Property N
Listing Terms Cash, Conventional, FHA
Financing Cash,Conventional,FHA
Special Listing Condition Standard
Pets Allowed No Pet Restrictions
Read Less

Bought with Corey B Dutko • KW United



