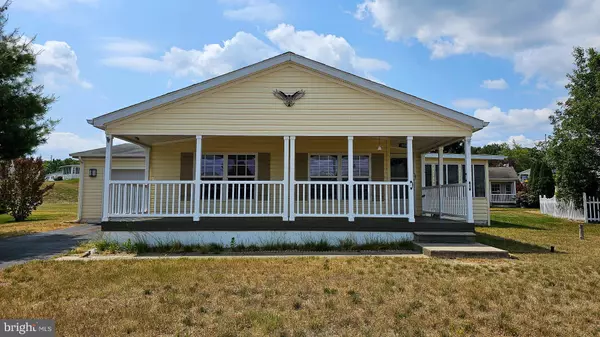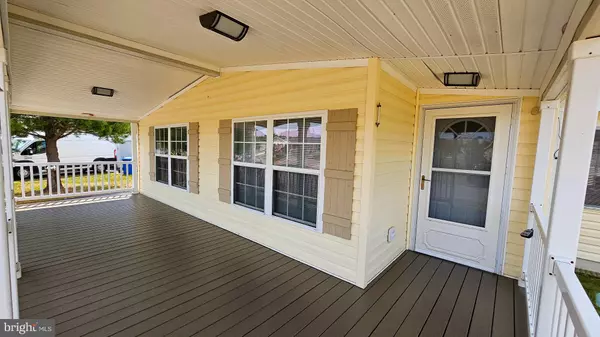For more information regarding the value of a property, please contact us for a free consultation.
124 PERRYS LN Manahawkin, NJ 08050
Want to know what your home might be worth? Contact us for a FREE valuation!

Our team is ready to help you sell your home for the highest possible price ASAP
Key Details
Sold Price $108,809
Property Type Single Family Home
Sub Type Detached
Listing Status Sold
Purchase Type For Sale
Square Footage 1,525 sqft
Price per Sqft $71
Subdivision Manahawkin - Perrys Lake
MLS Listing ID NJOC2020532
Sold Date 10/11/23
Style Ranch/Rambler
Bedrooms 2
Full Baths 2
HOA Y/N N
Abv Grd Liv Area 1,525
Originating Board BRIGHT
Land Lease Amount 558.0
Land Lease Frequency Monthly
Year Built 2003
Annual Tax Amount $1
Tax Year 2022
Lot Size 0.277 Acres
Acres 0.28
Lot Dimensions irr
Property Description
This home is part of the NJ Affordable Housing Program through CGP&H. This amazing home is located in the Perrys Lake 55+ community in Stafford Township. Centrally located near Route 9, The Garden State Parkway, Route 72 and only a short drive to beautiful Long Beach Island. This 1525 Sq Ft Dover model features 2 bedrooms, 2 full bathrooms, a large garage, front porch, screened in porch and back patio. Recent updates include a new furnace and air conditioning, a new stove, dishwasher and microwave, new vinyl plank flooring and carpet throughout, a fresh coat of paint inside and on the front deck and the home was just power washed. Taxes, lawn care, snow removal, use of the clubhouse and pool etc. are all part of the monthly land lease fee. Call today to schedule a tour!
Location
State NJ
County Ocean
Area Stafford Twp (21531)
Zoning 1
Rooms
Main Level Bedrooms 2
Interior
Interior Features Entry Level Bedroom, Window Treatments, Ceiling Fan(s), Primary Bath(s), Bathroom - Stall Shower, Combination Dining/Living
Hot Water Natural Gas
Heating Forced Air
Cooling Central A/C
Flooring Vinyl, Fully Carpeted
Equipment Dishwasher, Stove, Microwave, Dryer, Washer
Furnishings No
Fireplace N
Appliance Dishwasher, Stove, Microwave, Dryer, Washer
Heat Source Natural Gas
Exterior
Exterior Feature Patio(s), Porch(es)
Parking Features Garage - Front Entry, Inside Access, Oversized
Garage Spaces 2.0
Amenities Available Community Center, Retirement Community
Water Access N
Roof Type Shingle
Accessibility None
Porch Patio(s), Porch(es)
Attached Garage 1
Total Parking Spaces 2
Garage Y
Building
Lot Description Irregular
Story 1
Foundation Crawl Space
Sewer Public Sewer
Water Public
Architectural Style Ranch/Rambler
Level or Stories 1
Additional Building Above Grade
New Construction N
Schools
High Schools Southern Regional H.S.
School District Southern Regional Schools
Others
Pets Allowed Y
HOA Fee Include Management,Lawn Maintenance,Pool(s),Snow Removal
Senior Community Yes
Age Restriction 55
Tax ID 31-00120 30-00051 01
Ownership Land Lease
SqFt Source Estimated
Special Listing Condition Standard
Pets Allowed Size/Weight Restriction
Read Less

Bought with Andrew Gonzales • The Van Dyk Group



