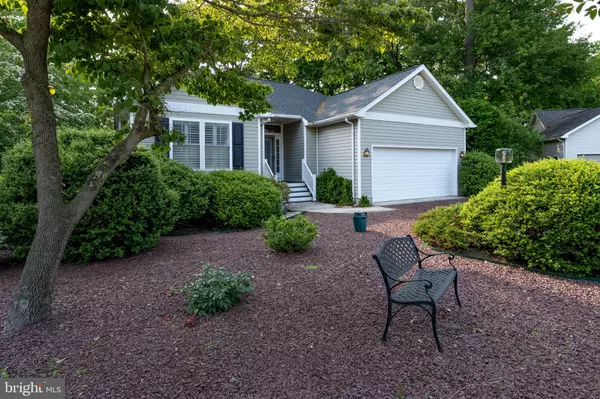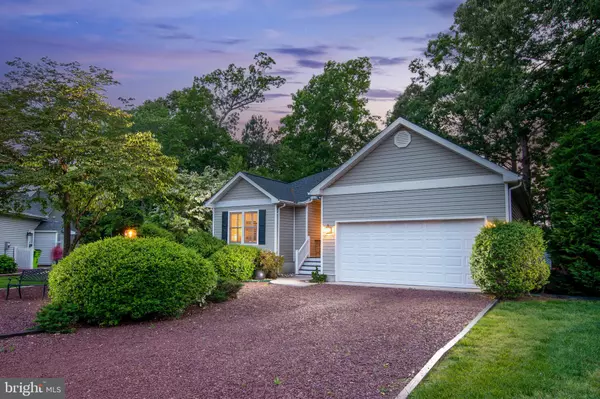For more information regarding the value of a property, please contact us for a free consultation.
700 FOX TAIL DR Bethany Beach, DE 19930
Want to know what your home might be worth? Contact us for a FREE valuation!

Our team is ready to help you sell your home for the highest possible price ASAP
Key Details
Sold Price $650,000
Property Type Single Family Home
Sub Type Detached
Listing Status Sold
Purchase Type For Sale
Square Footage 1,624 sqft
Price per Sqft $400
Subdivision Salt Pond
MLS Listing ID DESU2042160
Sold Date 10/06/23
Style Contemporary
Bedrooms 3
Full Baths 2
HOA Fees $177/ann
HOA Y/N Y
Abv Grd Liv Area 1,624
Originating Board BRIGHT
Year Built 1994
Annual Tax Amount $910
Tax Year 2022
Lot Size 5,663 Sqft
Acres 0.13
Lot Dimensions 40.00 x 150.00
Property Description
Captivating contemporary home with open floor plan and vaulted ceilings located on a quiet cul-de-sac in the popular residential and golf community of The Salt Pond. Secluded and private setting with wonderful 3 season room and welcoming outdoor space surrounded by lovely, mature trees and shrubs. This 3 bedroom, 2 bath, one level home is being offered completely furnished and ready for you to move in - just bring your bathing suit and golf clubs! Hardscaping of the property has eliminated most lawn care.
Community amenities include indoor, outdoor and kiddie pools, tennis, pickleball, basketball, volleyball, shuffleboard, playground and exercise room. Golf memberships available or pay as you go on this public 18 hole, executive course. Salt Pond is a short drive or bike ride to the boardwalk, ocean, restaurants and stores that Bethany Beach offers.
The welcome mat is out - don't miss this opportunity to be a part of The Salt Pond community.
Location
State DE
County Sussex
Area Baltimore Hundred (31001)
Zoning MR
Rooms
Other Rooms Sun/Florida Room, Laundry
Main Level Bedrooms 3
Interior
Interior Features Attic, Breakfast Area, Combination Kitchen/Dining, Ceiling Fan(s), Carpet, Floor Plan - Open, Primary Bath(s), Pantry
Hot Water Electric
Heating Heat Pump(s)
Cooling Central A/C
Flooring Carpet, Tile/Brick, Hardwood
Equipment Dishwasher, Dryer - Electric, Icemaker, Refrigerator, Microwave, Oven/Range - Electric, Washer, Water Heater
Furnishings Yes
Fireplace N
Window Features Screens
Appliance Dishwasher, Dryer - Electric, Icemaker, Refrigerator, Microwave, Oven/Range - Electric, Washer, Water Heater
Heat Source Electric
Laundry Has Laundry, Main Floor
Exterior
Exterior Feature Patio(s), Porch(es), Screened, Enclosed
Parking Features Garage - Front Entry, Garage Door Opener, Inside Access
Garage Spaces 8.0
Utilities Available Cable TV Available
Amenities Available Basketball Courts, Fitness Center, Golf Course, Club House, Exercise Room, Pool - Indoor, Shuffleboard, Tennis Courts, Volleyball Courts, Water/Lake Privileges
Water Access N
View Garden/Lawn, Street, Trees/Woods
Roof Type Architectural Shingle
Accessibility Other
Porch Patio(s), Porch(es), Screened, Enclosed
Attached Garage 2
Total Parking Spaces 8
Garage Y
Building
Lot Description Cul-de-sac, Irregular, Trees/Wooded
Story 1
Foundation Block, Crawl Space
Sewer Public Sewer
Water Public
Architectural Style Contemporary
Level or Stories 1
Additional Building Above Grade, Below Grade
Structure Type Vaulted Ceilings,Dry Wall
New Construction N
Schools
School District Indian River
Others
Pets Allowed Y
HOA Fee Include Common Area Maintenance,Management,Pool(s),Recreation Facility,Reserve Funds,Road Maintenance,Snow Removal,Trash
Senior Community No
Tax ID 134-13.00-1613.00
Ownership Fee Simple
SqFt Source Assessor
Acceptable Financing Cash, Conventional
Listing Terms Cash, Conventional
Financing Cash,Conventional
Special Listing Condition Standard
Pets Allowed Cats OK, Dogs OK
Read Less

Bought with Walter Stucki • RE/MAX Realty Group Rehoboth



