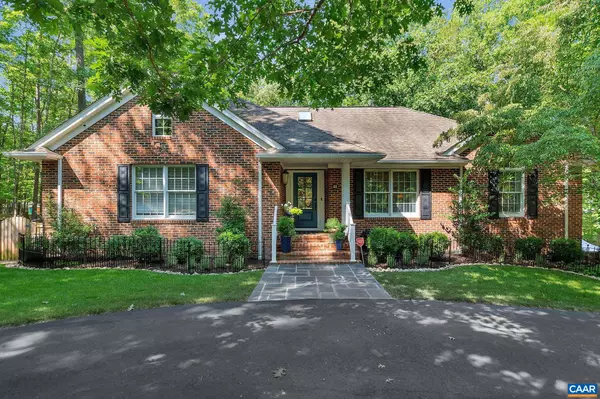For more information regarding the value of a property, please contact us for a free consultation.
48 HARDWOOD RD Palmyra, VA 22963
Want to know what your home might be worth? Contact us for a FREE valuation!

Our team is ready to help you sell your home for the highest possible price ASAP
Key Details
Sold Price $516,000
Property Type Single Family Home
Sub Type Detached
Listing Status Sold
Purchase Type For Sale
Square Footage 2,896 sqft
Price per Sqft $178
Subdivision Lake Monticello
MLS Listing ID 645238
Sold Date 10/05/23
Style Other
Bedrooms 5
Full Baths 3
Condo Fees $855
HOA Y/N Y
Abv Grd Liv Area 2,005
Originating Board CAAR
Year Built 1992
Annual Tax Amount $2,661
Tax Year 2022
Lot Size 0.370 Acres
Acres 0.37
Property Description
Exquisite one-level remodeled brick home -a true gem in Lake Monticello. You will be captivated by the elegance of this one-of-a-kind home. Designed with attention to detail and quality upgrades. The remodeled kitchen-2020, is a culinary enthusiast's dream. Features include an induction range, stainless steel appliances & custom cabinetry from Cabinets by Design. The expansive island and exquisite columns create a seamless flow between the kitchen, dining area, and living space. The spacious living room boasts gleaming wood flooring, a vaulted ceiling that adds an airy ambiance, and an abundance of natural light that floods the room. The main level primary bedroom is a retreat unto itself, offering serenity and sophistication. Two additional bedrooms and full bath on the other side of the house provide privacy. The remodeled primary bathroom with porcelain tile flooring and luxury shower promises relaxation. View from the sunroom of the newly landscaped & fenced backyard- a tranquil oasis to enjoy the beauty of the outdoors year-round. New screened-in porch, patio, and fire-pit area ensure outdoor enjoyment knows no bounds. Finished walk-out basement, with 2 bedrooms, full bath-potential mother-in-law suite, walkable to Beach 2,Quartz Counter,White Cabinets
Location
State VA
County Fluvanna
Zoning R-4
Rooms
Other Rooms Living Room, Dining Room, Primary Bedroom, Kitchen, Foyer, Sun/Florida Room, Laundry, Primary Bathroom, Full Bath, Additional Bedroom
Basement Fully Finished, Full, Outside Entrance, Walkout Level
Main Level Bedrooms 3
Interior
Interior Features Skylight(s), Walk-in Closet(s), Wet/Dry Bar, Kitchen - Island, Recessed Lighting, Entry Level Bedroom
Heating Central, Heat Pump(s)
Cooling Central A/C, Heat Pump(s)
Flooring Carpet, Hardwood, Tile/Brick
Equipment Washer/Dryer Hookups Only, Washer/Dryer Stacked, Dishwasher, Disposal, Energy Efficient Appliances, Microwave, Refrigerator
Fireplace N
Window Features Screens
Appliance Washer/Dryer Hookups Only, Washer/Dryer Stacked, Dishwasher, Disposal, Energy Efficient Appliances, Microwave, Refrigerator
Exterior
Parking Features Garage - Side Entry
Fence Fully
Amenities Available Baseball Field, Basketball Courts, Boat Ramp, Club House, Community Center, Golf Club, Lake, Meeting Room, Picnic Area, Tot Lots/Playground, Swimming Pool, Jog/Walk Path, Gated Community
Roof Type Architectural Shingle
Accessibility None
Garage Y
Building
Lot Description Landscaping, Sloping
Story 1
Foundation Concrete Perimeter
Sewer Public Sewer
Water Public
Architectural Style Other
Level or Stories 1
Additional Building Above Grade, Below Grade
Structure Type 9'+ Ceilings,Vaulted Ceilings,Cathedral Ceilings
New Construction N
Schools
Elementary Schools Central
Middle Schools Fluvanna
High Schools Fluvanna
School District Fluvanna County Public Schools
Others
Senior Community No
Ownership Other
Security Features Carbon Monoxide Detector(s),Security Gate,Security System,Smoke Detector
Special Listing Condition Standard
Read Less

Bought with PEGGY SHANKLIN • LONG & FOSTER - LAKE MONTICELLO



