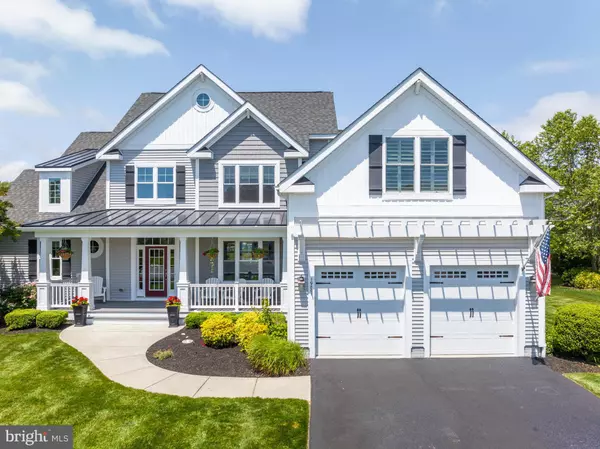For more information regarding the value of a property, please contact us for a free consultation.
19801 SHIRLING LN Lewes, DE 19958
Want to know what your home might be worth? Contact us for a FREE valuation!

Our team is ready to help you sell your home for the highest possible price ASAP
Key Details
Sold Price $780,000
Property Type Single Family Home
Sub Type Detached
Listing Status Sold
Purchase Type For Sale
Square Footage 3,500 sqft
Price per Sqft $222
Subdivision Retreat At Love Creek
MLS Listing ID DESU2042582
Sold Date 10/06/23
Style Coastal,Traditional
Bedrooms 4
Full Baths 3
HOA Fees $150/qua
HOA Y/N Y
Abv Grd Liv Area 3,500
Originating Board BRIGHT
Year Built 2013
Annual Tax Amount $2,464
Tax Year 2022
Lot Size 0.330 Acres
Acres 0.33
Lot Dimensions 131.00 x 125.00
Property Description
PONDFRONT STUNNER! Do you love the idea of watching breathtaking sunsets over the water while sipping a cold drink by a cozy fireplace? If so, you need to check out this amazing home. When you step inside, you'll immediately notice how bright and airy it is. It's perfect for those who prefer one-level living or for families with room to grow and accommodate guests. On the main floor, there's a spacious and well-lit living area that overlooks a beautiful backyard oasis. It even has a gas fireplace to keep you warm during chilly nights and gatherings with loved ones. You'll also find a formal dining space that's great for hosting dinner parties or perhaps you'd prefer to turn it into a game room with a pool table? There's even a separate office space that's conveniently located near a full bathroom. It's ideal for those who work from home or for when you have extra guests staying over. Still on the main floor, there's a lovely sunroom with charming wooden details on the ceiling. From here, you can enjoy the stunning pond views and majestic sunsets. The primary suite, bathroom, and laundry room are also conveniently located on this floor for easy access. Upstairs, you'll find three spacious rooms that can be used as bedrooms or as additional entertainment spaces. But the real showstopper is the backyard. It features an oversized paver patio with a built-in round gas fireplace, as well as a covered pavilion. Both areas offer incredible views of the pond, where you can witness the most beautiful sunsets and observe waterfowl in their natural habitat. And let's not forget about the amazing neighborhood itself. The Retreat at Love Creek is a fully developed community with mature trees, ponds, a clubhouse, a community pool, and direct access to Love Creek for canoeing and kayaking (with storage for owners). There's also a playground, tennis courts, pickleball courts, basketball courts, and a meeting room. Plus, all the conveniences you need are just a short 3-mile drive away, including grocery stores, a movie theater, shopping, and more. The highly sought-after Retreat at Love Creek offers just the beginning of your new beach lifestyle. Oh, and did I mention the bonus sunsets? This home is an absolute beauty!
Location
State DE
County Sussex
Area Lewes Rehoboth Hundred (31009)
Zoning MR
Rooms
Other Rooms Dining Room, Primary Bedroom, Bedroom 2, Bedroom 3, Foyer, Sun/Florida Room, Great Room, Laundry, Office, Bathroom 3, Bonus Room, Primary Bathroom
Main Level Bedrooms 1
Interior
Interior Features Ceiling Fan(s), Dining Area, Entry Level Bedroom, Family Room Off Kitchen, Floor Plan - Open, Formal/Separate Dining Room, Kitchen - Gourmet, Kitchen - Island, Pantry, Primary Bath(s), Recessed Lighting, Soaking Tub, Upgraded Countertops, Walk-in Closet(s), Window Treatments
Hot Water Electric
Heating Heat Pump - Gas BackUp, Zoned
Cooling Central A/C
Flooring Carpet, Ceramic Tile, Engineered Wood
Fireplaces Number 1
Fireplaces Type Gas/Propane, Mantel(s)
Equipment Built-In Microwave, Cooktop, Dishwasher, Disposal, Dryer, Oven - Wall, Refrigerator, Stainless Steel Appliances, Washer, Water Heater
Fireplace Y
Appliance Built-In Microwave, Cooktop, Dishwasher, Disposal, Dryer, Oven - Wall, Refrigerator, Stainless Steel Appliances, Washer, Water Heater
Heat Source Electric, Propane - Leased
Laundry Main Floor
Exterior
Exterior Feature Patio(s), Porch(es), Screened
Parking Features Garage - Front Entry, Garage Door Opener, Inside Access
Garage Spaces 2.0
Utilities Available Under Ground
Amenities Available Basketball Courts, Club House, Meeting Room, Pier/Dock, Pool - Outdoor, Swimming Pool, Tennis Courts, Tot Lots/Playground, Water/Lake Privileges, Other
Waterfront Description None
Water Access N
View Pond
Roof Type Architectural Shingle
Accessibility 2+ Access Exits
Porch Patio(s), Porch(es), Screened
Attached Garage 2
Total Parking Spaces 2
Garage Y
Building
Lot Description Backs - Open Common Area, Landscaping, Pond, Front Yard, Rear Yard
Story 2
Foundation Crawl Space
Sewer Public Sewer
Water Public
Architectural Style Coastal, Traditional
Level or Stories 2
Additional Building Above Grade, Below Grade
Structure Type Vaulted Ceilings
New Construction N
Schools
Elementary Schools Love Creek
Middle Schools Beacon
High Schools Cape Henlopen
School District Cape Henlopen
Others
Pets Allowed Y
HOA Fee Include Common Area Maintenance,Management,Pier/Dock Maintenance,Pool(s),Recreation Facility,Road Maintenance,Snow Removal
Senior Community No
Tax ID 334-11.00-309.00
Ownership Fee Simple
SqFt Source Assessor
Acceptable Financing Cash, Conventional, FHA, VA
Listing Terms Cash, Conventional, FHA, VA
Financing Cash,Conventional,FHA,VA
Special Listing Condition Standard
Pets Allowed Cats OK, Dogs OK
Read Less

Bought with MELINDA INGRAM • Jack Lingo - Rehoboth



