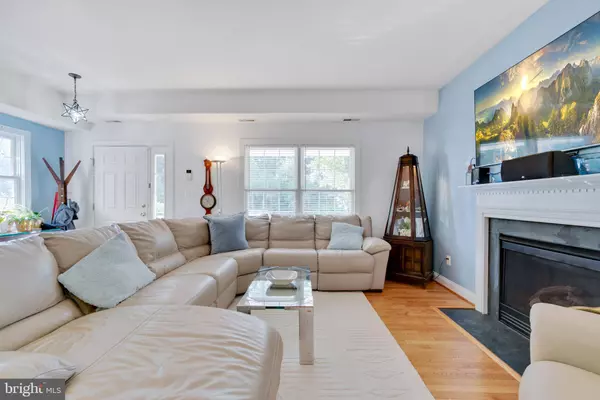For more information regarding the value of a property, please contact us for a free consultation.
21130 STRIPER RUN Rock Hall, MD 21661
Want to know what your home might be worth? Contact us for a FREE valuation!

Our team is ready to help you sell your home for the highest possible price ASAP
Key Details
Sold Price $365,000
Property Type Single Family Home
Sub Type Twin/Semi-Detached
Listing Status Sold
Purchase Type For Sale
Square Footage 2,000 sqft
Price per Sqft $182
Subdivision Watermans Estates
MLS Listing ID MDKE2003118
Sold Date 10/05/23
Style Traditional
Bedrooms 4
Full Baths 3
Half Baths 1
HOA Y/N Y
Abv Grd Liv Area 2,000
Originating Board BRIGHT
Year Built 2005
Annual Tax Amount $2,997
Tax Year 2022
Lot Size 5,824 Sqft
Acres 0.13
Property Description
Wow! This spectacular 4 bedroom, 3.5 bath duplex home has been recently updated and renovated with high end ammenities. The open floor plan has oak floors throughout the living area. There's a 1st floor bedroom suite with full bath and walk-in closet that's currently used as an office. Recent upgrades include a new kitchen with quartzite counters and backsplash, plus new stainless steel appliances including a GE Cafe Series induction stove with double ovens. Owners added a tankless electric water heater and domestic water filtration system. Watermans Estates is a lovely community of newer homes that's walkable to the many Rock Hall marinas, shops and restaurants. Schedule your personal tour today.
Location
State MD
County Kent
Zoning R3
Rooms
Other Rooms Living Room, Dining Room, Primary Bedroom, Bedroom 2, Bedroom 3, Bedroom 4, Kitchen, Laundry, Storage Room, Bathroom 3, Primary Bathroom
Basement Sump Pump
Main Level Bedrooms 1
Interior
Interior Features Kitchen - Eat-In, Kitchen - Island, Primary Bath(s), Soaking Tub, Stall Shower, Tub Shower, Walk-in Closet(s), Ceiling Fan(s), Combination Dining/Living, Combination Kitchen/Dining, Entry Level Bedroom, Floor Plan - Open, Kitchen - Gourmet, Upgraded Countertops, Water Treat System, Window Treatments, Wood Floors
Hot Water Electric, Tankless
Heating Heat Pump(s)
Cooling Central A/C
Flooring Hardwood, Carpet, Ceramic Tile
Fireplaces Number 1
Fireplaces Type Gas/Propane
Equipment Dishwasher, Refrigerator, Oven/Range - Electric, Built-In Microwave, Disposal, Dryer - Electric, Oven - Double, Washer/Dryer Stacked, Washer, Water Heater - Tankless
Furnishings No
Fireplace Y
Appliance Dishwasher, Refrigerator, Oven/Range - Electric, Built-In Microwave, Disposal, Dryer - Electric, Oven - Double, Washer/Dryer Stacked, Washer, Water Heater - Tankless
Heat Source Electric
Laundry Main Floor
Exterior
Exterior Feature Porch(es)
Garage Spaces 3.0
Utilities Available Cable TV Available
Water Access N
Roof Type Architectural Shingle
Street Surface Black Top
Accessibility None
Porch Porch(es)
Road Frontage City/County
Total Parking Spaces 3
Garage N
Building
Story 2
Foundation Other
Sewer Public Sewer
Water Public
Architectural Style Traditional
Level or Stories 2
Additional Building Above Grade, Below Grade
Structure Type 9'+ Ceilings,Dry Wall
New Construction N
Schools
Elementary Schools Rock Hall
Middle Schools Kent County
High Schools Kent County
School District Kent County Public Schools
Others
Senior Community No
Tax ID 1505028981
Ownership Fee Simple
SqFt Source Assessor
Security Features Security System
Acceptable Financing Cash, Exchange, FHA, Rural Development, USDA, VA
Listing Terms Cash, Exchange, FHA, Rural Development, USDA, VA
Financing Cash,Exchange,FHA,Rural Development,USDA,VA
Special Listing Condition Standard
Read Less

Bought with Courtney Chipouras • Benson & Mangold, LLC



