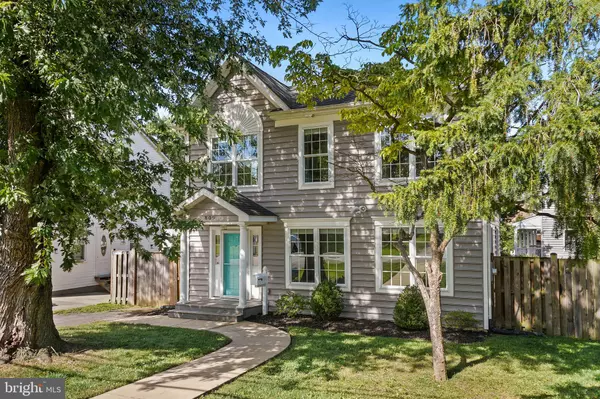For more information regarding the value of a property, please contact us for a free consultation.
809 GAIL AVE Rockville, MD 20851
Want to know what your home might be worth? Contact us for a FREE valuation!

Our team is ready to help you sell your home for the highest possible price ASAP
Key Details
Sold Price $617,500
Property Type Single Family Home
Sub Type Detached
Listing Status Sold
Purchase Type For Sale
Square Footage 1,564 sqft
Price per Sqft $394
Subdivision Rockcrest
MLS Listing ID MDMC2105844
Sold Date 10/05/23
Style Cape Cod
Bedrooms 3
Full Baths 2
Half Baths 1
HOA Y/N N
Abv Grd Liv Area 1,564
Originating Board BRIGHT
Year Built 1940
Annual Tax Amount $5,695
Tax Year 2022
Lot Size 6,068 Sqft
Acres 0.14
Property Description
**OFFERS DUE FRIDAY 8th @ 12 NOON**
Beautiful home in sought after Rockcrest! This updated 3 bedroom, 2.5 bath is turnkey ready. Open floor plan on the main level is flooded with natural light! Bright and update kitchen with newly installed range, large island and white granite counter tops throughout.
The upper level opens to tree top views and cathedral ceilings in the primary suite. A large walk-in closet with laundry shoot to the main level and a gorgeous updated en suite bathroom. The upper level also boasts two additional bedrooms and one full updated bath.
The expansive backyard with elevated deck is great for entertaining! This house is all about Location! Close to Rockville Metro Station, Town Center, Entertainment, Restaurants, Shops and More!
Location
State MD
County Montgomery
Zoning R60
Rooms
Other Rooms Living Room, Primary Bedroom, Bedroom 2, Bedroom 3, Kitchen, Laundry, Bathroom 2, Primary Bathroom, Half Bath
Interior
Interior Features Combination Kitchen/Dining, Kitchen - Island, Combination Kitchen/Living, Primary Bath(s), Crown Moldings, Laundry Chute, Window Treatments, Wood Floors, Recessed Lighting, Floor Plan - Open
Hot Water Natural Gas
Heating Forced Air, Programmable Thermostat
Cooling Central A/C, Ceiling Fan(s), Programmable Thermostat
Flooring Carpet, Wood
Equipment Washer/Dryer Hookups Only, Dishwasher, Disposal, Dryer, Icemaker, Microwave, Oven - Single, Oven - Self Cleaning, Oven/Range - Gas, Refrigerator, Stove, Washer, Water Dispenser
Fireplace N
Window Features Double Pane,Insulated
Appliance Washer/Dryer Hookups Only, Dishwasher, Disposal, Dryer, Icemaker, Microwave, Oven - Single, Oven - Self Cleaning, Oven/Range - Gas, Refrigerator, Stove, Washer, Water Dispenser
Heat Source Natural Gas
Laundry Main Floor, Dryer In Unit, Washer In Unit
Exterior
Exterior Feature Deck(s), Porch(es)
Fence Rear
Water Access N
Roof Type Shingle
Accessibility None
Porch Deck(s), Porch(es)
Garage N
Building
Story 2
Foundation Crawl Space
Sewer Public Sewer
Water Public
Architectural Style Cape Cod
Level or Stories 2
Additional Building Above Grade, Below Grade
Structure Type Cathedral Ceilings,Dry Wall
New Construction N
Schools
High Schools Richard Montgomery
School District Montgomery County Public Schools
Others
Pets Allowed Y
Senior Community No
Tax ID 160400193171
Ownership Fee Simple
SqFt Source Assessor
Security Features Smoke Detector,Main Entrance Lock,Carbon Monoxide Detector(s)
Special Listing Condition Standard
Pets Allowed No Pet Restrictions
Read Less

Bought with Blake Davenport • RLAH @properties



