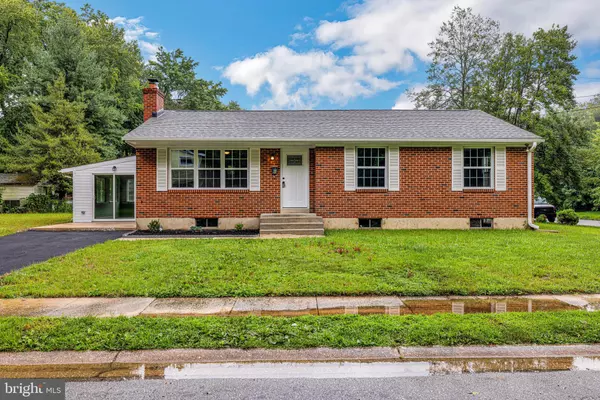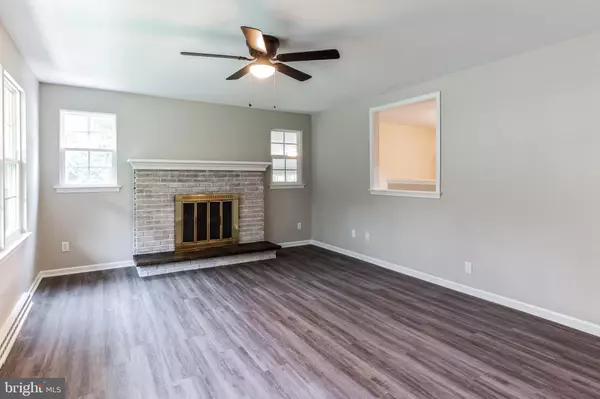For more information regarding the value of a property, please contact us for a free consultation.
1 MEADOW LN New Castle, DE 19720
Want to know what your home might be worth? Contact us for a FREE valuation!

Our team is ready to help you sell your home for the highest possible price ASAP
Key Details
Sold Price $350,000
Property Type Single Family Home
Sub Type Detached
Listing Status Sold
Purchase Type For Sale
Square Footage 1,975 sqft
Price per Sqft $177
Subdivision Rogers Manor
MLS Listing ID DENC2047550
Sold Date 09/20/23
Style Ranch/Rambler
Bedrooms 4
Full Baths 2
HOA Y/N N
Abv Grd Liv Area 1,320
Originating Board BRIGHT
Year Built 1962
Annual Tax Amount $1,710
Tax Year 2023
Lot Size 10,019 Sqft
Acres 0.23
Lot Dimensions 80.00 x 125.00
Property Description
Welcome to Rogers Manor, in the heart of New Castle proper! A quint and quiet community consisting of single detached homes on healthy lot sizes flanked by Wilmington Rd. and James Rogers Park! Convenient to local highways, places of worship, educational facilities, Old New Castle in all its charm, as well local shopping and fine dining! All brick ranch has been thoughtfully renovated and updated by careful custodian and now ready for a new care taker! Freshly sealed driveway leads to front path. Across the threshold to an expansive living room with wood burning fireplace adorned in brick with a picture window peaking into the kitchen and topped off with a ceiling fan. Formal dining room is drenched with natural light thanks to a double window overlooking the rear yard. Kitchen is a show stopped with white maple cabinetry in a shaker finish, topped with granite, and finished with a stainless appliance package. Down the steps and onto the slate floor in your sunroom with slider to driveway and side yard access. Main floor is host to three cozy sleeping chambers with modern storage elements. Full bathroom on main level has fresh vanity, toilet, and tub/shower combo as well as all new plumbing and electric fixtures. Finished lower level is home to an expansive family space with recessed lights. Fourth bedroom or den caps off the living space that this larger than appears ranch has to offer. Full bathroom services basement with new vanity, toilet, and tub/shower coupling. Mechanical room is host to laundry hook ups, HVAC, H/W tank and a bevy of storage capacity. New roof, windows, exterior and interior doors, plumbing and electric fixtures, HVAC, H/W tank and more will ensure years of efficient operation with minimal maintenance expenditures. Way more house than it appears from the street, must be seen to appreciate! Turn this house into your new home today!
Location
State DE
County New Castle
Area New Castle/Red Lion/Del.City (30904)
Zoning NC6.5
Rooms
Other Rooms Living Room, Dining Room, Bedroom 2, Bedroom 3, Bedroom 4, Kitchen, Family Room, Bedroom 1, Sun/Florida Room, Bathroom 1, Bathroom 2
Basement Full
Main Level Bedrooms 3
Interior
Interior Features Ceiling Fan(s), Dining Area, Floor Plan - Traditional, Formal/Separate Dining Room, Kitchen - Gourmet, Upgraded Countertops
Hot Water Natural Gas
Heating Forced Air
Cooling Central A/C
Flooring Laminate Plank
Fireplaces Number 1
Fireplaces Type Brick, Fireplace - Glass Doors, Mantel(s), Stone, Wood
Equipment Built-In Microwave, Built-In Range, Dishwasher
Furnishings No
Fireplace Y
Window Features Replacement,Vinyl Clad
Appliance Built-In Microwave, Built-In Range, Dishwasher
Heat Source Natural Gas
Laundry Basement
Exterior
Garage Spaces 1.0
Water Access N
Roof Type Architectural Shingle,Pitched
Accessibility None
Total Parking Spaces 1
Garage N
Building
Story 1
Foundation Block
Sewer Public Sewer
Water Public
Architectural Style Ranch/Rambler
Level or Stories 1
Additional Building Above Grade, Below Grade
Structure Type Dry Wall
New Construction N
Schools
High Schools William Penn
School District Colonial
Others
Pets Allowed Y
Senior Community No
Tax ID 10-020.30-165
Ownership Fee Simple
SqFt Source Assessor
Acceptable Financing Cash, Conventional, FHA, VA
Horse Property N
Listing Terms Cash, Conventional, FHA, VA
Financing Cash,Conventional,FHA,VA
Special Listing Condition Standard
Pets Allowed No Pet Restrictions
Read Less

Bought with Rakan I Abu-Zahra • Keller Williams Realty Wilmington



