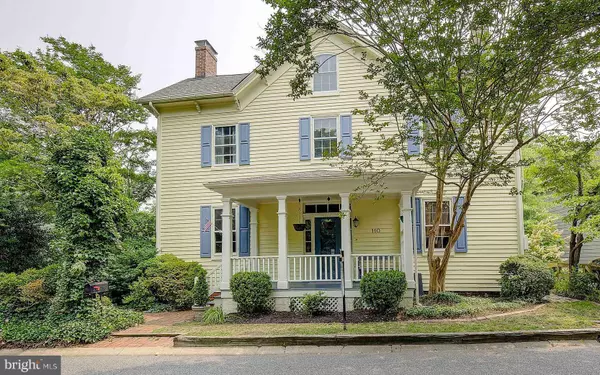For more information regarding the value of a property, please contact us for a free consultation.
110 WATSON RD Centreville, MD 21617
Want to know what your home might be worth? Contact us for a FREE valuation!

Our team is ready to help you sell your home for the highest possible price ASAP
Key Details
Sold Price $550,000
Property Type Single Family Home
Sub Type Detached
Listing Status Sold
Purchase Type For Sale
Square Footage 2,508 sqft
Price per Sqft $219
Subdivision Town Of Centreville
MLS Listing ID MDQA2006928
Sold Date 08/30/23
Style Victorian
Bedrooms 5
Full Baths 2
HOA Y/N N
Abv Grd Liv Area 2,508
Originating Board BRIGHT
Year Built 1877
Annual Tax Amount $5,427
Tax Year 2022
Lot Size 1.860 Acres
Acres 1.86
Property Description
Location, Location, Location! Historic Centreville Victorian with rare downtown river views on 1.86 Private Acres! A great build on the headwaters of the Corsica River happened around 1877! Captain Thomas Kendall, a steamboat captain, built this gem perched high overlooking the river headwaters just steps from the renovated Centreville Town Wharf. A house marriage of historical features, river views, water access (check with town/county on allowable activities), charm, modern conveniences all enveloped in an idyllic Eastern Shore town is dream come true! Doors and floors, rooms, porches, a cozy window seat, built-ins, a 2nd floor balcony, root cellar, fenced yard, large deck, 4 off street parking spaces, original carriage house, pretty gardens and so much more! The first floor features 2 living areas (one leading out to a screened porch), a dining room, 2 sets of stairs, kitchen overlooking the water, and a full bath. The 2nd floor features 3 bedrooms, a full bath and open area that could be used for a playroom/study, etc. which leads to a balcony overlooking the yard/river. Up the continuous original staircase to the 3rd floor features 2 more generous sized rooms (no closets) that have been used in the past for bedrooms and currently dual offices. There is access to a large floored attic for plenty of storage. Since 2021 the owners have installed 9 Mitsubishi/American Standard mini split heat/ac units (Velocity installed). A chimney company did masonry repairs, flashing, installed chimney caps, liners and repointing on all 3 chimneys. 2 wood-burning fireplaces were installed (never used yet) with a custom faceplate for one of the fireplaces. Maytag WiFi enabled high-end washer/dryer added as well as a new Bosch dishwasher and in late 2022 a new propane stove. It keeps going...2 high end crystal chandeliers installed will convey, a new Rinnai tankless water heater, new cellar doors and porch screen doors . So a great mix of the old and the new! Centreville, the county seat of Queen Annes county, is steeped in history and is much sought after for its quality of life, parades, festivals, historical structures, town wharf to fish/kayak/picnic or launch a boat. It's location is close to the many waterways to boat/fish leading from the Chesapeake Bay or to cruise to the Delaware/MD beaches, Baltimore, Annapolis, Washington DC, Wilmington and more. Come see this home, put your stamp on it to continue its legacy and fall in love with the "Shore'.
Location
State MD
County Queen Annes
Zoning R-2
Rooms
Other Rooms Living Room, Dining Room, Bedroom 2, Bedroom 3, Bedroom 4, Bedroom 5, Kitchen, Family Room, Basement, Foyer, Bedroom 1, Study, Laundry, Bathroom 1, Bathroom 2, Attic, Screened Porch
Basement Connecting Stairway, Interior Access, Outside Entrance, Partial, Rear Entrance
Interior
Interior Features Additional Stairway, Attic, Built-Ins, Ceiling Fan(s), Chair Railings, Crown Moldings, Dining Area, Floor Plan - Traditional, Formal/Separate Dining Room, Kitchen - Country, Pantry, Stall Shower, Stove - Wood, Tub Shower, Wainscotting, Wood Floors, Double/Dual Staircase
Hot Water Bottled Gas
Heating Other
Cooling Ductless/Mini-Split, Ceiling Fan(s)
Flooring Hardwood, Vinyl, Tile/Brick
Fireplaces Number 2
Fireplaces Type Fireplace - Glass Doors, Flue for Stove, Free Standing, Insert, Mantel(s), Wood
Equipment Built-In Microwave, Dishwasher, Disposal, Dryer - Front Loading, Dryer - Gas, Exhaust Fan, Freezer, Oven - Self Cleaning, Oven/Range - Gas, Refrigerator, Stainless Steel Appliances, Washer - Front Loading, Water Heater - Tankless
Fireplace Y
Window Features Screens,Storm
Appliance Built-In Microwave, Dishwasher, Disposal, Dryer - Front Loading, Dryer - Gas, Exhaust Fan, Freezer, Oven - Self Cleaning, Oven/Range - Gas, Refrigerator, Stainless Steel Appliances, Washer - Front Loading, Water Heater - Tankless
Heat Source Electric
Laundry Has Laundry, Main Floor, Dryer In Unit, Washer In Unit
Exterior
Exterior Feature Balcony, Brick, Deck(s), Porch(es), Screened
Garage Spaces 8.0
Fence Fully, Privacy, Wood
Water Access Y
View River, Water
Roof Type Architectural Shingle
Accessibility None
Porch Balcony, Brick, Deck(s), Porch(es), Screened
Total Parking Spaces 8
Garage N
Building
Lot Description Landscaping, Not In Development, Premium, SideYard(s), Road Frontage, Rear Yard
Story 3
Foundation Brick/Mortar
Sewer Public Sewer
Water Public
Architectural Style Victorian
Level or Stories 3
Additional Building Above Grade, Below Grade
Structure Type 9'+ Ceilings,Dry Wall,Plaster Walls
New Construction N
Schools
Elementary Schools Call School Board
Middle Schools Centerville
High Schools Queen Anne'S County
School District Queen Anne'S County Public Schools
Others
Senior Community No
Tax ID 1803002446
Ownership Fee Simple
SqFt Source Assessor
Security Features Security System
Acceptable Financing Cash, Conventional, FHA 203(k)
Listing Terms Cash, Conventional, FHA 203(k)
Financing Cash,Conventional,FHA 203(k)
Special Listing Condition Standard
Read Less

Bought with Bradley R Kappel • TTR Sotheby's International Realty



