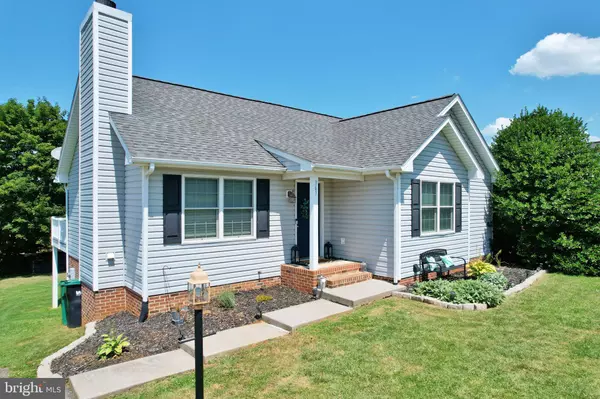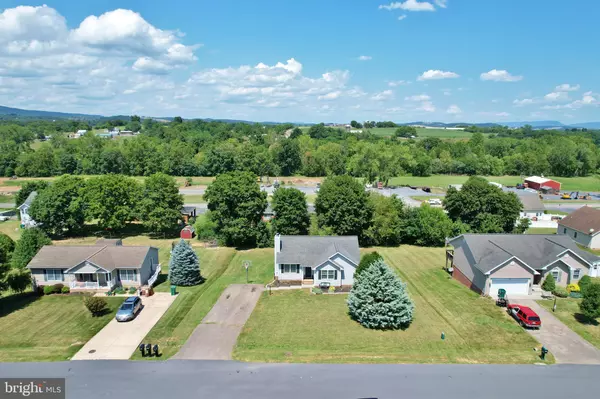For more information regarding the value of a property, please contact us for a free consultation.
367 ESSEX ST Broadway, VA 22815
Want to know what your home might be worth? Contact us for a FREE valuation!

Our team is ready to help you sell your home for the highest possible price ASAP
Key Details
Sold Price $326,000
Property Type Single Family Home
Sub Type Detached
Listing Status Sold
Purchase Type For Sale
Square Footage 2,434 sqft
Price per Sqft $133
Subdivision Windermere
MLS Listing ID VARO2001004
Sold Date 08/29/23
Style Contemporary
Bedrooms 4
Full Baths 2
HOA Y/N N
Abv Grd Liv Area 1,217
Originating Board BRIGHT
Year Built 2005
Tax Year 2023
Lot Size 0.350 Acres
Acres 0.35
Property Description
If you are looking for a Home in Broadway, THIS IS IT! Gorgeous Contemporary Ranch Home in the Highly Desired Windermere Subdivision (NO HOA!), Close to all the Local Conveniences as well as the Schools and Town Park! Boasting 4 BR, 2 BA, and 2,400+ finished sq ft makes this property a great deal! Vaulted Ceilings, a HUGE Family Room with extensive Trim work, Wainscotting, Crown Molding, Etc and a Large 4th Bedroom with Huge Walk-In Closet, Make up Station, and Sitting Area! Primary Suite Features a Nice Size Walk-In Closet, Sitting Area, and Primary Bath! Hallway Bath has Beautiful Tile Work. Basement Also Includes a Large Storage Room Lined with Shelving, and a 2nd Storage room/workshop! Relax or Entertain Guests on the Deck off the Kitchen Finished Beautifully in Grey Composite Decking Board and White Railings. Paved Driveway with Basketball Goal, Nice Backyard! Get This One Before Its Gone!
Location
State VA
County Rockingham
Zoning TOWN
Rooms
Basement Daylight, Partial, Connecting Stairway, Full, Fully Finished, Heated, Improved, Interior Access, Outside Entrance, Rear Entrance, Shelving, Walkout Level, Windows, Workshop
Main Level Bedrooms 3
Interior
Interior Features Carpet, Ceiling Fan(s), Combination Kitchen/Dining, Crown Moldings, Dining Area, Entry Level Bedroom, Kitchen - Eat-In, Primary Bath(s), Recessed Lighting, Tub Shower, Wainscotting, Walk-in Closet(s)
Hot Water Electric
Heating Heat Pump(s)
Cooling Central A/C
Fireplaces Number 1
Fireplaces Type Brick, Mantel(s), Wood
Equipment Dryer, Dishwasher, Microwave, Stove, Washer, Refrigerator
Fireplace Y
Appliance Dryer, Dishwasher, Microwave, Stove, Washer, Refrigerator
Heat Source Electric
Laundry Has Laundry, Main Floor
Exterior
Exterior Feature Deck(s), Porch(es)
Garage Spaces 6.0
Water Access N
View Mountain
Roof Type Architectural Shingle
Accessibility None
Porch Deck(s), Porch(es)
Road Frontage Public
Total Parking Spaces 6
Garage N
Building
Lot Description Backs to Trees, Level, Rear Yard, Road Frontage
Story 2
Foundation Brick/Mortar
Sewer Public Sewer
Water Public
Architectural Style Contemporary
Level or Stories 2
Additional Building Above Grade, Below Grade
Structure Type Dry Wall,Vaulted Ceilings
New Construction N
Schools
School District Rockingham County Public Schools
Others
Senior Community No
Tax ID 51A119 42
Ownership Fee Simple
SqFt Source Assessor
Security Features Exterior Cameras
Special Listing Condition Standard
Read Less

Bought with Non Member • Non Subscribing Office



