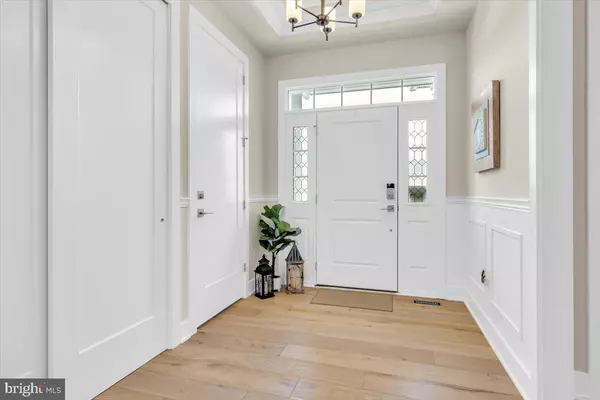For more information regarding the value of a property, please contact us for a free consultation.
519 GAUGE ST Phoenixville, PA 19460
Want to know what your home might be worth? Contact us for a FREE valuation!

Our team is ready to help you sell your home for the highest possible price ASAP
Key Details
Sold Price $705,000
Property Type Single Family Home
Sub Type Detached
Listing Status Sold
Purchase Type For Sale
Square Footage 2,467 sqft
Price per Sqft $285
Subdivision Regency At Kimber Gl
MLS Listing ID PACT2045298
Sold Date 08/28/23
Style Ranch/Rambler
Bedrooms 2
Full Baths 2
HOA Fees $350/mo
HOA Y/N Y
Abv Grd Liv Area 2,467
Originating Board BRIGHT
Year Built 2022
Annual Tax Amount $10,113
Tax Year 2023
Lot Size 0.260 Acres
Acres 0.26
Property Description
Motivated Sellers have enjoyed the fantastic neighbors surrounding their home! This incredible home offers a rare opportunity to purchase in a highly regarded 55 and over community that has recently sold all inventory offered by the builder! Upgrades galore are found within this home such as a whole house water softener and purification system, upgraded engineered hardwood flooring through house, that could truly pass as a sample home! Meticulously maintained by the current owners, the move is prompted by a desire to be closer to a new Grandchild! High ceilings and an open floor plan enable you to feel at home with a bright sunwashed interior! The dining area in the kitchen allows for informal dining while your formal dining room welcomes your guests for special occasions! A 9 foot bump out on the back of your home opens up the interior to extra sq. footage not many of the other homes in the neighborhood can share. The spacious walk-out basement is a plus you can not miss as it is ready for your personal touch! If ever a home was ready to move into, this is it! Transportation and shopping are only minutes away as is the Phoenixville Hospital!
Location
State PA
County Chester
Area East Pikeland Twp (10326)
Zoning R1
Rooms
Other Rooms Living Room, Dining Room, Primary Bedroom, Bedroom 2, Kitchen, Family Room, Den, Basement, Study, Laundry, Attic
Basement Full, Interior Access, Outside Entrance
Main Level Bedrooms 2
Interior
Interior Features Breakfast Area, Ceiling Fan(s), Dining Area, Entry Level Bedroom, Floor Plan - Open, Kitchen - Gourmet, Kitchen - Island, Pantry, Recessed Lighting, Upgraded Countertops, Walk-in Closet(s), Wood Floors
Hot Water Natural Gas
Heating Forced Air
Cooling Central A/C
Flooring Engineered Wood
Equipment Built-In Microwave, Cooktop, Dishwasher, Disposal, Refrigerator
Fireplace N
Window Features Energy Efficient
Appliance Built-In Microwave, Cooktop, Dishwasher, Disposal, Refrigerator
Heat Source Natural Gas
Laundry Main Floor
Exterior
Exterior Feature Patio(s), Deck(s)
Parking Features Built In, Garage - Front Entry, Garage Door Opener, Inside Access, Oversized, Additional Storage Area
Garage Spaces 2.0
Utilities Available Cable TV, Electric Available, Natural Gas Available, Sewer Available, Water Available
Amenities Available Club House, Fitness Center, Tennis Courts
Water Access N
View Mountain
Roof Type Pitched,Shingle
Accessibility None
Porch Patio(s), Deck(s)
Attached Garage 2
Total Parking Spaces 2
Garage Y
Building
Lot Description Front Yard, Rear Yard, SideYard(s)
Story 1
Foundation Concrete Perimeter
Sewer Public Sewer
Water Public
Architectural Style Ranch/Rambler
Level or Stories 1
Additional Building Above Grade, Below Grade
Structure Type 9'+ Ceilings,Tray Ceilings
New Construction N
Schools
School District Phoenixville Area
Others
HOA Fee Include Common Area Maintenance,Health Club,Lawn Care Front,Lawn Care Rear,Lawn Care Side,Lawn Maintenance,Pool(s),Snow Removal,Trash
Senior Community Yes
Age Restriction 55
Tax ID 26-03 -0820
Ownership Fee Simple
SqFt Source Assessor
Security Features Security System
Acceptable Financing Cash, Conventional
Listing Terms Cash, Conventional
Financing Cash,Conventional
Special Listing Condition Standard
Read Less

Bought with Nancy Helfrich • RE/MAX Services



