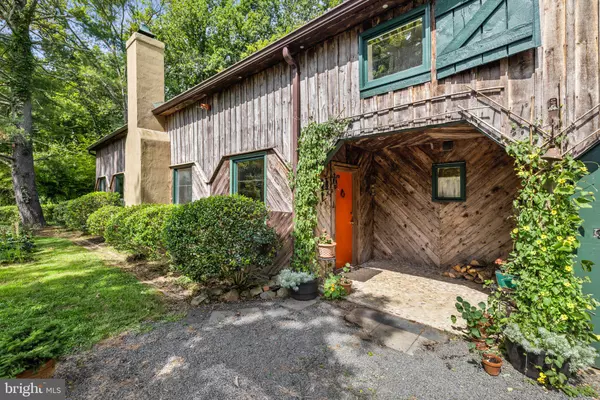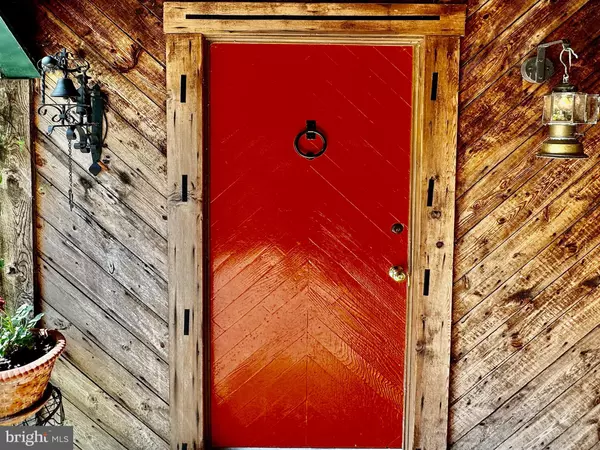For more information regarding the value of a property, please contact us for a free consultation.
11590 BEAR CUB CT Marshall, VA 20115
Want to know what your home might be worth? Contact us for a FREE valuation!

Our team is ready to help you sell your home for the highest possible price ASAP
Key Details
Sold Price $755,200
Property Type Single Family Home
Sub Type Detached
Listing Status Sold
Purchase Type For Sale
Square Footage 3,330 sqft
Price per Sqft $226
Subdivision None Available
MLS Listing ID VAFQ2009246
Sold Date 08/21/23
Style Other
Bedrooms 4
Full Baths 4
HOA Y/N N
Abv Grd Liv Area 3,330
Originating Board BRIGHT
Year Built 1969
Annual Tax Amount $4,714
Tax Year 2023
Lot Size 10.852 Acres
Acres 10.85
Property Description
Crow's Cover, Tucked into the rolling Piedmont of Virginia with ultimate privacy, Crow's Cover is an artist's and, even more, a nature lover's dream. A rustic, converted barn, 3 bedrooms and 3 baths, the Cover features massive, exposed beams, rustic wainscotting, tile floors and lots of oversized windows. There is a 45 x 23 studio with skylights which could be a home office or exercise room, a separate quest suite with bath and a two-car garage. Beautiful woodland with songbirds, turkey, fox and deer and it is laced with walking trails and interesting rock outcroppings. 20-minute drive into historic Warrenton or the quaint village of Orlean where the 'ole country store' features live music on the patio. Very easy to show. Please no drive-ins.
Location
State VA
County Fauquier
Zoning RA
Direction Southeast
Rooms
Other Rooms Living Room, Dining Room, Primary Bedroom, Bedroom 2, Bedroom 3, Kitchen, Library, Foyer, In-Law/auPair/Suite, Hobby Room
Main Level Bedrooms 3
Interior
Interior Features Built-Ins, Carpet, Ceiling Fan(s), Entry Level Bedroom, Exposed Beams, Wainscotting, Window Treatments, Water Treat System
Hot Water Propane, Tankless
Heating Heat Pump(s)
Cooling Heat Pump(s), Ceiling Fan(s)
Flooring Carpet, Ceramic Tile
Fireplaces Number 1
Fireplaces Type Screen
Equipment Built-In Microwave, Dishwasher, Disposal, Dryer, Washer, Refrigerator, Icemaker, Stove
Fireplace Y
Appliance Built-In Microwave, Dishwasher, Disposal, Dryer, Washer, Refrigerator, Icemaker, Stove
Heat Source Electric, Propane - Leased
Laundry Main Floor
Exterior
Exterior Feature Deck(s), Patio(s), Porch(es)
Parking Features Garage - Front Entry, Oversized
Garage Spaces 2.0
Utilities Available Electric Available, Propane
Water Access N
View Garden/Lawn, Trees/Woods
Roof Type Metal
Street Surface Gravel
Accessibility Entry Slope <1'
Porch Deck(s), Patio(s), Porch(es)
Road Frontage Private
Attached Garage 2
Total Parking Spaces 2
Garage Y
Building
Lot Description Backs to Trees, Cul-de-sac, Landscaping, Partly Wooded, Private, Secluded
Story 2
Foundation Concrete Perimeter
Sewer On Site Septic
Water Well
Architectural Style Other
Level or Stories 2
Additional Building Above Grade, Below Grade
New Construction N
Schools
Elementary Schools James G. Brumfield
Middle Schools W.C. Taylor
High Schools Fauquier
School District Fauquier County Public Schools
Others
Senior Community No
Tax ID 6924-92-6835
Ownership Fee Simple
SqFt Source Assessor
Special Listing Condition Standard
Read Less

Bought with Carolyn A Young • RE/MAX Gateway, LLC



