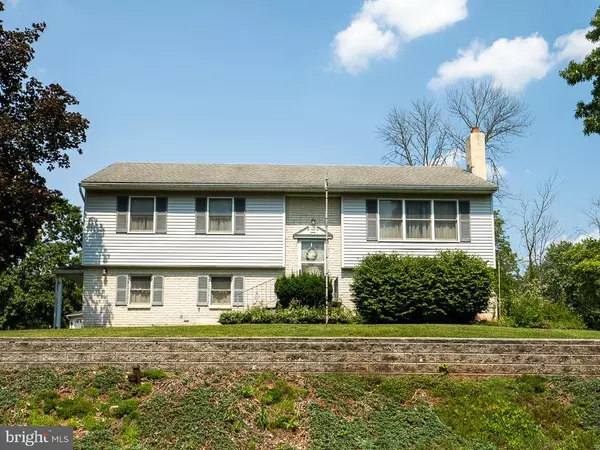For more information regarding the value of a property, please contact us for a free consultation.
4 LILAC CT Douglassville, PA 19518
Want to know what your home might be worth? Contact us for a FREE valuation!

Our team is ready to help you sell your home for the highest possible price ASAP
Key Details
Sold Price $326,000
Property Type Single Family Home
Sub Type Detached
Listing Status Sold
Purchase Type For Sale
Square Footage 2,296 sqft
Price per Sqft $141
Subdivision None Available
MLS Listing ID PABK2032302
Sold Date 08/18/23
Style Bi-level
Bedrooms 3
Full Baths 2
Half Baths 1
HOA Y/N N
Abv Grd Liv Area 1,720
Originating Board BRIGHT
Year Built 1983
Annual Tax Amount $5,297
Tax Year 2022
Lot Size 0.290 Acres
Acres 0.29
Lot Dimensions 0.00 x 0.00
Property Description
What a great location! This lovingly cared for bi-level is located on a cul-de-sac in Amity Township. The main level includes a living room, dining room, eat-in kitchen and 3 bedrooms. The main bedroom has its own bath and there is a hall bath for the other 2 bedrooms (currently one of the bedrooms is set up as an office and the built in office furniture will stay). There is a lower level family room that is a great space to enjoy time with family and friends by the brick wood burning fireplace. There is also a powder room and laundry room on this level. And to top it off there is a 2 car side entry garage (one of the garage bays is being used as a workshop, however the wall between the garages could be removed). Come and see a wonderful place to call home!
Location
State PA
County Berks
Area Amity Twp (10224)
Zoning RESIDENTIAL
Rooms
Other Rooms Family Room, Laundry
Main Level Bedrooms 3
Interior
Hot Water S/W Changeover
Heating Baseboard - Hot Water
Cooling Central A/C
Fireplaces Number 1
Fireplaces Type Brick, Wood
Fireplace Y
Heat Source Oil
Laundry Lower Floor
Exterior
Parking Features Garage - Side Entry
Garage Spaces 2.0
Water Access N
Accessibility Chairlift
Attached Garage 2
Total Parking Spaces 2
Garage Y
Building
Story 2
Foundation Block
Sewer Public Sewer
Water Public
Architectural Style Bi-level
Level or Stories 2
Additional Building Above Grade, Below Grade
New Construction N
Schools
School District Daniel Boone Area
Others
Senior Community No
Tax ID 24-5364-05-27-4664
Ownership Fee Simple
SqFt Source Assessor
Special Listing Condition Standard
Read Less

Bought with David Brodecki • Keller Williams Real Estate-Langhorne



