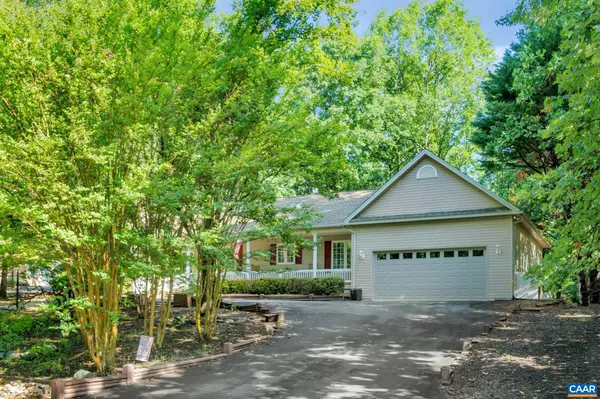For more information regarding the value of a property, please contact us for a free consultation.
30 BROUGHAM RD Palmyra, VA 22963
Want to know what your home might be worth? Contact us for a FREE valuation!

Our team is ready to help you sell your home for the highest possible price ASAP
Key Details
Sold Price $365,000
Property Type Single Family Home
Sub Type Detached
Listing Status Sold
Purchase Type For Sale
Square Footage 1,796 sqft
Price per Sqft $203
Subdivision Lake Monticello
MLS Listing ID 643124
Sold Date 08/08/23
Style Other
Bedrooms 3
Full Baths 2
Condo Fees $855
HOA Fees $104/ann
HOA Y/N Y
Abv Grd Liv Area 1,796
Originating Board CAAR
Year Built 1995
Annual Tax Amount $2,813
Tax Year 2023
Lot Size 0.340 Acres
Acres 0.34
Property Description
Charming 1 story home with 3 bedrooms, den, and 2 car garage. When arriving you will love the low maintenance concrete front porch with vinyl hand railing. The classic foyer features hardwood floors and leads to a vaulted dining room. The great room has skylights, vaulted ceilings, and a gas fireplace. The two guest bedrooms are very spacious, one of them features vaulted ceilings and the other has custom built-ins. They are separated by a spacious bathroom with a linen closet. The kitchen is updated with granite countertops, vaulted ceilings, stainless steel appliances, and a skylight. There is a breakfast nook and pantry off the kitchen. The master bedroom has a walk-in closet and attached bathroom. Off of the great room there is a den/sunroom with built-in shelving and 8 windows that provide plenty of natural light. The mudroom leading from the garage has washer and dryer which convey, newer vinyl plank flooring, and there is a rough in for a future half bath. The oversized 2 car garage has a wonderful 16x24 workshop with a deep sink. On the rear of the home there is a newer deck and aggregate sidewalks that lead to the front of the home. The entire private lot is mulched with large flowering trees which equals low maintenance.,Granite Counter,Wood Cabinets,Fireplace in Great Room
Location
State VA
County Fluvanna
Zoning R
Rooms
Other Rooms Living Room, Dining Room, Primary Bedroom, Kitchen, Den, Foyer, Laundry, Primary Bathroom, Full Bath, Additional Bedroom
Main Level Bedrooms 3
Interior
Interior Features Skylight(s), Walk-in Closet(s), Breakfast Area, Kitchen - Eat-In, Pantry, Recessed Lighting, Entry Level Bedroom
Heating Central, Forced Air, Heat Pump(s)
Cooling Central A/C
Flooring Carpet, Hardwood, Other
Fireplaces Number 1
Fireplaces Type Gas/Propane
Equipment Dryer, Washer, Dishwasher, Disposal, Refrigerator, Cooktop
Fireplace Y
Appliance Dryer, Washer, Dishwasher, Disposal, Refrigerator, Cooktop
Exterior
Parking Features Garage - Front Entry
Amenities Available Beach, Boat Ramp, Club House, Tot Lots/Playground, Security, Tennis Courts, Golf Club, Swimming Pool
Roof Type Architectural Shingle
Accessibility None
Garage N
Building
Story 1
Foundation Block
Sewer Public Sewer
Water Community
Architectural Style Other
Level or Stories 1
Additional Building Above Grade, Below Grade
Structure Type Vaulted Ceilings,Cathedral Ceilings
New Construction N
Schools
Elementary Schools Central
Middle Schools Fluvanna
High Schools Fluvanna
School District Fluvanna County Public Schools
Others
HOA Fee Include Common Area Maintenance,Insurance,Management,Reserve Funds,Road Maintenance,Snow Removal,Trash
Ownership Other
Security Features Security System
Special Listing Condition Standard
Read Less

Bought with ASTRIT REYNOLDS • THE HOGAN GROUP-CHARLOTTESVILLE



