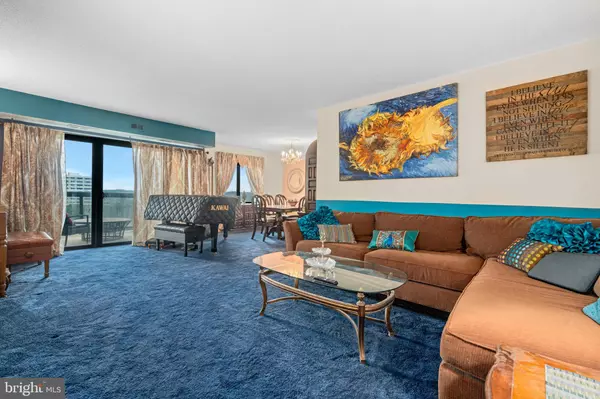For more information regarding the value of a property, please contact us for a free consultation.
203 YOAKUM PKWY #914 Alexandria, VA 22304
Want to know what your home might be worth? Contact us for a FREE valuation!

Our team is ready to help you sell your home for the highest possible price ASAP
Key Details
Sold Price $350,000
Property Type Condo
Sub Type Condo/Co-op
Listing Status Sold
Purchase Type For Sale
Square Footage 1,365 sqft
Price per Sqft $256
Subdivision Watergate At Landmark
MLS Listing ID VAAX2025270
Sold Date 08/04/23
Style Other
Bedrooms 2
Full Baths 2
Condo Fees $1,070/mo
HOA Y/N N
Abv Grd Liv Area 1,365
Originating Board BRIGHT
Year Built 1975
Annual Tax Amount $3,237
Tax Year 2023
Property Description
Welcome to this glorious H unit condo, GARAGE SPACE.. Quick closing. There are so many wonderful things about this floor plan that you do not want to miss. The double balcony with incredible views and the opportunity to see several different city fireworks, the snow fall in the winter and also see when an expected visitor is on the way. Walk into this stunning condo and be wowed by the elegance of this home. The condo is light filled and very large and can hold a lot of furnishings. The kitchen is very functional and easy to navigate with multiple cooks in the kitchen. The upgraded refrigerator and washer/dryer are new. All rooms are a generous size and light filled. The amenities in this complex are amazing. This condo comes with a storage unit and a garage space which is close to the elevator. This is a must see home at the Watergate at Landmark. Close to Landmark and the new medical complex, 395, the airport and DC. Shuttle service included in condo fee
Location
State VA
County Alexandria City
Zoning RC
Rooms
Other Rooms Living Room, Dining Room, Primary Bedroom, Bedroom 2, Kitchen
Main Level Bedrooms 2
Interior
Interior Features Dining Area, Kitchen - Table Space, Window Treatments, Primary Bath(s), Floor Plan - Traditional, Kitchen - Eat-In, Formal/Separate Dining Room
Hot Water Electric
Heating Forced Air
Cooling Central A/C
Equipment Dishwasher, Disposal, Dryer, Refrigerator, Washer, Built-In Microwave, Stove
Fireplace N
Appliance Dishwasher, Disposal, Dryer, Refrigerator, Washer, Built-In Microwave, Stove
Heat Source Electric
Exterior
Parking Features Other
Garage Spaces 1.0
Amenities Available Convenience Store, Pool - Outdoor, Tot Lots/Playground, Billiard Room, Pool - Indoor, Volleyball Courts, Putting Green, Sauna, Party Room, Jog/Walk Path, Fitness Center, Concierge, Common Grounds, Elevator, Community Center, Other
Water Access N
Accessibility Elevator
Attached Garage 1
Total Parking Spaces 1
Garage Y
Building
Lot Description Backs - Parkland, Trees/Wooded
Story 1
Unit Features Hi-Rise 9+ Floors
Sewer Public Sewer
Water Public
Architectural Style Other
Level or Stories 1
Additional Building Above Grade, Below Grade
New Construction N
Schools
School District Alexandria City Public Schools
Others
Pets Allowed N
HOA Fee Include Common Area Maintenance,Trash,Snow Removal,Security Gate,Air Conditioning,Electricity,Heat,Other,Water,Sewer
Senior Community No
Tax ID 50020500
Ownership Condominium
Special Listing Condition Standard
Read Less

Bought with Brian Wilson • EXP Realty, LLC



