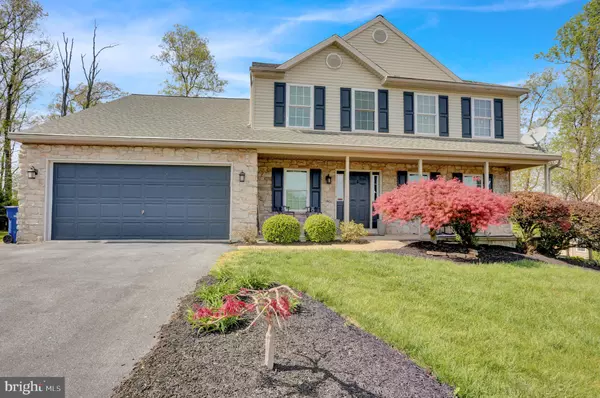For more information regarding the value of a property, please contact us for a free consultation.
2406 GODDARD AVE Reading, PA 19608
Want to know what your home might be worth? Contact us for a FREE valuation!

Our team is ready to help you sell your home for the highest possible price ASAP
Key Details
Sold Price $479,900
Property Type Single Family Home
Sub Type Detached
Listing Status Sold
Purchase Type For Sale
Square Footage 3,232 sqft
Price per Sqft $148
Subdivision Werner Farm
MLS Listing ID PABK2029356
Sold Date 07/28/23
Style Traditional
Bedrooms 4
Full Baths 3
Half Baths 1
HOA Y/N N
Abv Grd Liv Area 3,232
Originating Board BRIGHT
Year Built 1997
Annual Tax Amount $8,537
Tax Year 2022
Lot Size 0.890 Acres
Acres 0.89
Lot Dimensions 0.00 x 0.00
Property Description
The LARGEST LOT in WERNER FARM is now available to be YOURS!! At .89 of an acre, you'll be the envy of the community! Bring the dog(s)... the entire rear yard is fenced! Beautiful flowing floorplan with an open foyer and Kitchen/Breakfast open to the family room. Real wood flooring in the foyer, living room and dining room. Finished basement perfect for TV, play room, or guests overnight because there's a full bath down there. It's also a walk out basement so you can walk right out to the enormous yard from the basement w/ no additional steps. Extra spacious Pimary Bedroom with separate sitting area and a walk in closet, in addition to an newly remodeled Primary Bathroom. Many updates recently: New Roof in 2016, New Windows in 2015, and NEW HVAC in 2018.
Location
State PA
County Berks
Area Spring Twp (10280)
Zoning RES
Direction Southeast
Rooms
Other Rooms Living Room, Dining Room, Primary Bedroom, Bedroom 2, Bedroom 3, Kitchen, Family Room, Bedroom 1, Laundry, Recreation Room, Storage Room, Primary Bathroom, Full Bath, Half Bath
Basement Full
Interior
Interior Features Primary Bath(s), Kitchen - Eat-In
Hot Water Natural Gas
Heating Forced Air
Cooling Central A/C
Flooring Wood, Fully Carpeted, Vinyl
Fireplaces Number 1
Fireplaces Type Gas/Propane
Equipment Dishwasher, Disposal, Refrigerator, Built-In Microwave
Fireplace Y
Appliance Dishwasher, Disposal, Refrigerator, Built-In Microwave
Heat Source Natural Gas
Laundry Main Floor
Exterior
Exterior Feature Deck(s), Porch(es)
Parking Features Garage - Front Entry, Garage Door Opener, Inside Access
Garage Spaces 4.0
Utilities Available Cable TV
Water Access N
Roof Type Pitched,Shingle
Accessibility None
Porch Deck(s), Porch(es)
Attached Garage 2
Total Parking Spaces 4
Garage Y
Building
Lot Description Level, Front Yard, Partly Wooded
Story 2
Foundation Concrete Perimeter
Sewer Public Sewer
Water Public
Architectural Style Traditional
Level or Stories 2
Additional Building Above Grade, Below Grade
New Construction N
Schools
School District Wilson
Others
Senior Community No
Tax ID 80-4386-19-60-3214
Ownership Fee Simple
SqFt Source Assessor
Acceptable Financing Conventional, VA, FHA 203(b)
Listing Terms Conventional, VA, FHA 203(b)
Financing Conventional,VA,FHA 203(b)
Special Listing Condition Standard
Read Less

Bought with Chris Marrella • Keller Williams Platinum Realty



