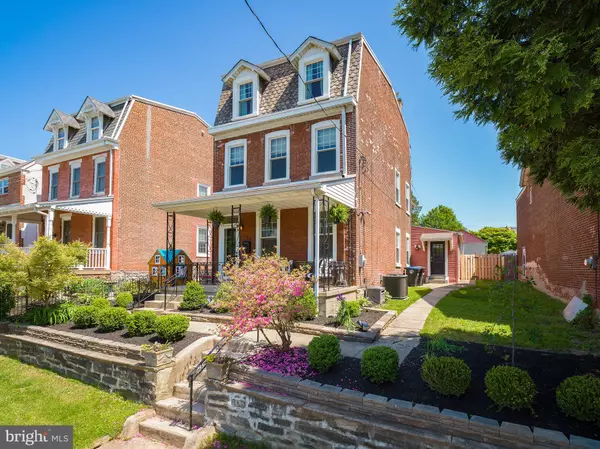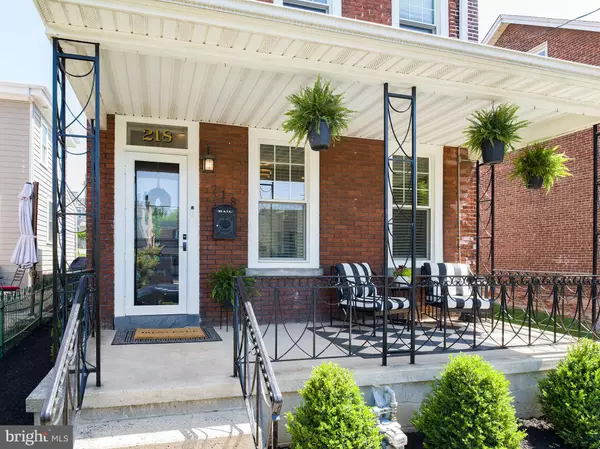For more information regarding the value of a property, please contact us for a free consultation.
218 E 7TH AVE Conshohocken, PA 19428
Want to know what your home might be worth? Contact us for a FREE valuation!

Our team is ready to help you sell your home for the highest possible price ASAP
Key Details
Sold Price $750,000
Property Type Single Family Home
Sub Type Detached
Listing Status Sold
Purchase Type For Sale
Square Footage 2,512 sqft
Price per Sqft $298
Subdivision Conshohocken Sta
MLS Listing ID PAMC2073598
Sold Date 07/20/23
Style Colonial
Bedrooms 4
Full Baths 3
HOA Y/N N
Abv Grd Liv Area 2,512
Originating Board BRIGHT
Year Built 1874
Annual Tax Amount $3,986
Tax Year 2022
Lot Size 5,600 Sqft
Acres 0.13
Lot Dimensions 40.00 x 0.00
Property Description
Welcome to this charming and character-filled four-bedroom, three full bath home, located in the desirable Conshohocken borough. From the moment you arrive, you'll be captivated by the beautiful curb appeal and professionally landscaped yard. Step onto the quaint front porch and enter into a home that harmoniously blends traditional elements with modern updates! As you enter the front door, you'll discover a spacious living room that seamlessly flows into the elegant dining room, creating an ideal space for entertaining family and friends. An abundance of natural light shines throughout, accentuating the designer light fixtures and gorgeous hardwood flooring.
The kitchen has been tastefully updated with white shaker cabinetry, granite countertops, and an upgraded stainless steel appliance package. A custom island with a butcher block countertop and butler's pantry provide both style and functionality. Adjacent to the kitchen, you'll find a conveniently located laundry and mudroom, as well as an updated full bathroom, providing ease and convenience for everyday living. Completing this level is a sunroom that offers a tranquil retreat and access to the oversized, private backyard. Here, a professionally installed paver patio awaits, providing the perfect space for outdoor entertaining and relaxation. On the second level, you'll discover the primary bedroom, complete with an en suite bathroom and a walk-in closet. The attention to detail continues in the secondary bedroom, adorned with crown molding and wall paneling that add a touch of sophistication. Another full bathroom is conveniently located on this level. As you ascend to the third floor, you'll find two additional oversized bedrooms, providing ample space for family, guests, or a home office. The possibilities are endless!
Completing this home is an unfinished basement, perfect for storage, ensuring that you have plenty of space to meet all your needs.
This traditional yet modern home offers the perfect blend of comfort, style, and convenience. Don't miss the opportunity to make it yours and enjoy all that Conshohocken borough has to offer. Schedule a showing today and prepare to fall in love with this exquisite property!
Location
State PA
County Montgomery
Area Conshohocken Boro (10605)
Zoning R1
Rooms
Other Rooms Living Room, Dining Room, Bedroom 2, Bedroom 3, Bedroom 4, Kitchen, Basement, Sun/Florida Room, Laundry, Mud Room, Bathroom 1, Primary Bathroom, Full Bath
Basement Full, Unfinished
Interior
Hot Water S/W Changeover
Heating Radiator
Cooling Central A/C
Equipment Oven/Range - Gas, Built-In Microwave, Dishwasher, Stainless Steel Appliances
Fireplace N
Appliance Oven/Range - Gas, Built-In Microwave, Dishwasher, Stainless Steel Appliances
Heat Source Natural Gas
Laundry Main Floor
Exterior
Exterior Feature Porch(es), Patio(s)
Parking Features Additional Storage Area, Covered Parking
Garage Spaces 3.0
Water Access N
Accessibility None
Porch Porch(es), Patio(s)
Total Parking Spaces 3
Garage Y
Building
Lot Description Level, Rear Yard
Story 3
Foundation Concrete Perimeter
Sewer Public Sewer
Water Public
Architectural Style Colonial
Level or Stories 3
Additional Building Above Grade, Below Grade
New Construction N
Schools
High Schools Plymouth Whitemarsh
School District Colonial
Others
Senior Community No
Tax ID 05-00-07772-008
Ownership Fee Simple
SqFt Source Assessor
Acceptable Financing Cash, Conventional
Listing Terms Cash, Conventional
Financing Cash,Conventional
Special Listing Condition Standard
Read Less

Bought with Beth A Scarpello • BHHS Fox & Roach-Doylestown



