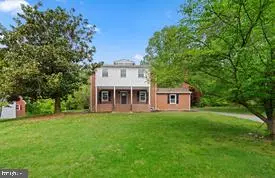For more information regarding the value of a property, please contact us for a free consultation.
7946 MAX BLOBS PARK RD Jessup, MD 20794
Want to know what your home might be worth? Contact us for a FREE valuation!

Our team is ready to help you sell your home for the highest possible price ASAP
Key Details
Sold Price $575,000
Property Type Single Family Home
Sub Type Detached
Listing Status Sold
Purchase Type For Sale
Square Footage 2,076 sqft
Price per Sqft $276
Subdivision None Available
MLS Listing ID MDAA2062190
Sold Date 07/20/23
Style Ranch/Rambler
Bedrooms 5
Full Baths 3
Half Baths 1
HOA Y/N N
Abv Grd Liv Area 2,076
Originating Board BRIGHT
Year Built 1957
Annual Tax Amount $3,963
Tax Year 2022
Lot Size 0.620 Acres
Acres 0.62
Property Sub-Type Detached
Property Description
This is the one you have been waiting for! This gorgeous home, on a large lot, is located in a prime spot for commuters and is priced to sell fast! Renovated top to bottom, this home shines throughout. This home sits high on a hill and is sundrenched on all levels – spacious and gracious; it is a perfect retreat to enjoy relaxing time with family and friends. Enjoy your morning tea/coffee at that expansive porch. Enter into a light-filled main level with new trendy floors. There is a large living room with a cozy fireplace, a dining room, a powder room, an open floor plan kitchen that is spacious and upgraded. The kitchen opens to a large sitting area for the family to enjoy, features new quartz counters, new cabinetry and stainless steel appliances. There is access to the large landscaped backyard – perfect for BBQs. There is a family room with a second fireplace and it connects to a main level laundry room/hobby room/sunroom. The upper level has four spacious bedrooms – the primary suite has a den, walk in closets and an attached primary bath that is updated. There are three additional bedrooms and a full bath on this level. The fully finished basement has a recreation room, bonus room and a full bath and utility room. This home is sited on a large lot, in the heart of Jessup, close to commuter routes and all conveniences, just minutes of route 295, NSA, BWI, Arundel Mills, route 175, route 100, route 95, route 32, route 1, and so much more. This home is a rare find and is priced for a quick sale!
Location
State MD
County Anne Arundel
Zoning MXR
Rooms
Other Rooms Living Room, Dining Room, Kitchen, Family Room, Foyer, Laundry, Recreation Room, Utility Room, Half Bath
Basement Connecting Stairway, Fully Finished, Heated, Improved, Interior Access, Shelving, Space For Rooms, Windows, Other
Interior
Interior Features Attic, Breakfast Area, Built-Ins, Carpet, Ceiling Fan(s), Combination Dining/Living, Combination Kitchen/Dining, Dining Area, Family Room Off Kitchen, Floor Plan - Open, Formal/Separate Dining Room, Kitchen - Eat-In, Kitchen - Table Space, Pantry, Recessed Lighting, Store/Office, Stall Shower, Tub Shower, Upgraded Countertops, Walk-in Closet(s), Window Treatments, Other
Hot Water Electric
Heating Heat Pump(s)
Cooling Central A/C
Flooring Carpet, Luxury Vinyl Plank
Fireplaces Number 2
Equipment Dishwasher, Disposal, Built-In Range, Built-In Microwave, Dryer, Exhaust Fan, Icemaker, Microwave, Oven/Range - Electric, Refrigerator, Stainless Steel Appliances, Washer, Water Heater
Fireplace Y
Appliance Dishwasher, Disposal, Built-In Range, Built-In Microwave, Dryer, Exhaust Fan, Icemaker, Microwave, Oven/Range - Electric, Refrigerator, Stainless Steel Appliances, Washer, Water Heater
Heat Source Electric
Laundry Dryer In Unit, Has Laundry, Main Floor, Washer In Unit
Exterior
Exterior Feature Patio(s), Porch(es)
Parking Features Other
Garage Spaces 1.0
Water Access N
Accessibility None
Porch Patio(s), Porch(es)
Total Parking Spaces 1
Garage Y
Building
Story 3
Foundation Concrete Perimeter
Sewer Private Septic Tank
Water Well
Architectural Style Ranch/Rambler
Level or Stories 3
Additional Building Above Grade
New Construction N
Schools
Elementary Schools Meade Heights
Middle Schools Macarthur
High Schools Meade
School District Anne Arundel County Public Schools
Others
Senior Community No
Tax ID 020442001739500
Ownership Fee Simple
SqFt Source Assessor
Acceptable Financing Cash, Conventional, FHA, VA
Listing Terms Cash, Conventional, FHA, VA
Financing Cash,Conventional,FHA,VA
Special Listing Condition Standard
Read Less

Bought with Rosie E Flores • Fairfax Realty Elite



