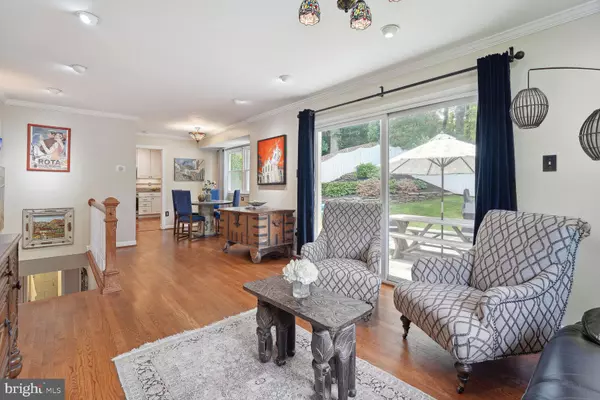For more information regarding the value of a property, please contact us for a free consultation.
3907 FOREST GROVE DR Annandale, VA 22003
Want to know what your home might be worth? Contact us for a FREE valuation!

Our team is ready to help you sell your home for the highest possible price ASAP
Key Details
Sold Price $774,000
Property Type Single Family Home
Sub Type Detached
Listing Status Sold
Purchase Type For Sale
Square Footage 2,028 sqft
Price per Sqft $381
Subdivision Sleepy Hollow Woods
MLS Listing ID VAFX2127564
Sold Date 06/29/23
Style Bi-level
Bedrooms 5
Full Baths 2
Half Baths 1
HOA Y/N N
Abv Grd Liv Area 1,574
Originating Board BRIGHT
Year Built 1961
Annual Tax Amount $7,277
Tax Year 2023
Lot Size 0.272 Acres
Acres 0.27
Property Description
Welcome home to beautiful Sleepy Hollow Woods. This home is filled with unique upgrades and lots of gorgeous color choices. The lower level features a large rec room with a wall of built-in cabinets for storage and lighted display. All bathrooms have been upgraded and feature beautiful tile, unique sinks and clever storage. There are 3 bedrooms upstairs and 2 bedrooms downstairs all with ceiling light/fans and window treatments. The 5th bedroom could be used as an office, an exercise room or more storage. There is a climate controlled wine cellar with a hand painted mural on the door. Upstairs the living room and dining rooms offer flexible space with a sliding glass door that leads to the gorgeous patio and fully fenced back yard. The renovated kitchen also leads to the fenced yard. There is an additional patio / outdoor area off of the 5th bedroom for another entertaining/living space. The Sellers have spent over $135K in improvements that the new owners are sure to enjoy for years to come! Full list of improvements in the documents section. Located inside the beltway, near Mosaic District, 395, 495, 50, 66 and all major commuting routes. Walk to parks, playgrounds, hiking trails, swim & tennis clubs. No HOA!
Location
State VA
County Fairfax
Zoning 130
Rooms
Other Rooms Living Room, Dining Room, Primary Bedroom, Bedroom 2, Bedroom 3, Bedroom 4, Kitchen, Family Room, Foyer, Bedroom 1, Laundry, Storage Room
Basement Combination, Connecting Stairway, Daylight, Partial, Heated, Improved, Interior Access, Outside Entrance, Partial, Side Entrance, Space For Rooms, Walkout Level, Windows, Other
Main Level Bedrooms 5
Interior
Interior Features Attic, Breakfast Area, Built-Ins, Dining Area, Entry Level Bedroom, Floor Plan - Traditional, Primary Bath(s), Wine Storage, Wood Floors, Ceiling Fan(s), Formal/Separate Dining Room, Kitchen - Eat-In, Recessed Lighting, Stain/Lead Glass, Tub Shower, Upgraded Countertops, Other
Hot Water Natural Gas
Cooling Central A/C
Flooring Ceramic Tile, Hardwood, Slate, Other
Furnishings No
Fireplace N
Window Features Bay/Bow,Double Hung,Screens,Sliding
Heat Source Natural Gas
Laundry Basement, Has Laundry
Exterior
Garage Spaces 2.0
Fence Fully, Wood
Water Access N
Accessibility None
Total Parking Spaces 2
Garage N
Building
Story 2
Foundation Slab
Sewer Public Sewer
Water Public
Architectural Style Bi-level
Level or Stories 2
Additional Building Above Grade, Below Grade
New Construction N
Schools
Elementary Schools Mason Crest
Middle Schools Glasgow
High Schools Justice
School District Fairfax County Public Schools
Others
Senior Community No
Tax ID 0604 19 0063
Ownership Fee Simple
SqFt Source Assessor
Special Listing Condition Standard
Read Less

Bought with Tracey K Barrett • Century 21 Redwood Realty



