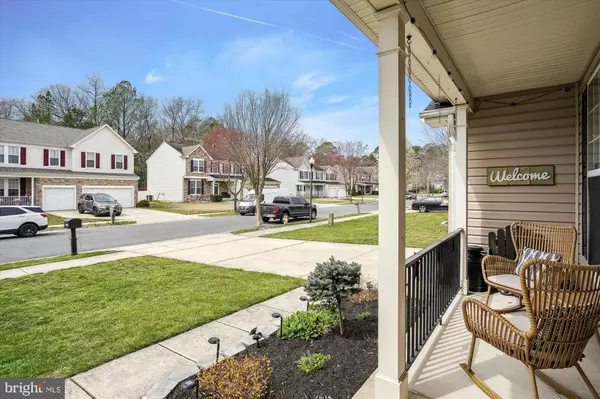For more information regarding the value of a property, please contact us for a free consultation.
1208 PAINTED FERN RD Denton, MD 21629
Want to know what your home might be worth? Contact us for a FREE valuation!

Our team is ready to help you sell your home for the highest possible price ASAP
Key Details
Sold Price $397,500
Property Type Single Family Home
Sub Type Detached
Listing Status Sold
Purchase Type For Sale
Square Footage 2,994 sqft
Price per Sqft $132
Subdivision Savannah Overlook
MLS Listing ID MDCM2002864
Sold Date 06/30/23
Style Colonial
Bedrooms 4
Full Baths 2
Half Baths 1
HOA Fees $28/ann
HOA Y/N Y
Abv Grd Liv Area 2,994
Originating Board BRIGHT
Year Built 2006
Annual Tax Amount $5,051
Tax Year 2022
Lot Size 10,752 Sqft
Acres 0.25
Property Description
Fantastic, well maintained 4 bedroom, 2.5 bath colonial with a 2 car garage located in Savannah Overlook. As you enter the home you're welcomed into the the two story foyer and the formal living room and dining room are to the left and right. As you continue you enter into the spacious family room and kitchen with numerous windows allowing natural light in from the rear of the house. When you get upstairs there is a large sitting room just outside of the massive owners bedroom which includes an upgraded bathroom and walk in closet. The additional well sized, 3 bedrooms are located on the other side of the house as well the additional full bathroom. The property sits on a .25 acre lot and has a large backyard surrounded by privacy fencing with a wonderful deck space designed for entertaining while leaving plenty of space for additional activities. The roof was replaced in 2022 with 50 year architectural shingles and a warranty that will be transferred to the new owners.
Location
State MD
County Caroline
Zoning SR
Rooms
Main Level Bedrooms 4
Interior
Hot Water Propane
Heating Heat Pump(s)
Cooling Central A/C
Heat Source Electric
Exterior
Parking Features Garage - Front Entry, Garage Door Opener
Garage Spaces 2.0
Water Access N
Roof Type Asphalt,Architectural Shingle
Accessibility None
Total Parking Spaces 2
Garage Y
Building
Story 2
Foundation Crawl Space
Sewer Public Sewer
Water Public
Architectural Style Colonial
Level or Stories 2
Additional Building Above Grade, Below Grade
New Construction N
Schools
School District Caroline County Public Schools
Others
Senior Community No
Tax ID 0603040933
Ownership Fee Simple
SqFt Source Assessor
Acceptable Financing FHA, Conventional, VA
Listing Terms FHA, Conventional, VA
Financing FHA,Conventional,VA
Special Listing Condition Standard
Read Less

Bought with Carey L Laycock • RE/MAX Leading Edge



