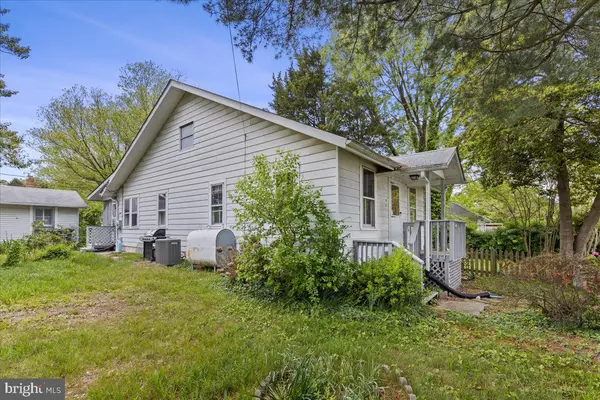For more information regarding the value of a property, please contact us for a free consultation.
108 BAY AVE Prince Frederick, MD 20678
Want to know what your home might be worth? Contact us for a FREE valuation!

Our team is ready to help you sell your home for the highest possible price ASAP
Key Details
Sold Price $277,000
Property Type Single Family Home
Sub Type Detached
Listing Status Sold
Purchase Type For Sale
Square Footage 1,419 sqft
Price per Sqft $195
Subdivision None Available
MLS Listing ID MDCA2011238
Sold Date 06/29/23
Style Bungalow
Bedrooms 2
Full Baths 1
HOA Y/N N
Abv Grd Liv Area 1,419
Originating Board BRIGHT
Year Built 1930
Annual Tax Amount $2,130
Tax Year 2022
Lot Size 7,200 Sqft
Acres 0.17
Property Description
This property has great investment potential! Located on a corner lot with a one car garage and partially fenced in yard. The inside will need lots of updates , yet there are pull down stairs into the attic space which is suitable for another primary bedroom or more living space upstairs. Livable in it's present condition with updated bath . A small water view can be had from the front porch. This community has water access for residents. Sold only in AS IS condition only. Large corner lot that is partially fenced. A great spot to live and walk by the water. You will love the sun rises over the Chesapeake Bay each morning! Great to have a detached garage for your car or extra storage. Square footage is estimated to be around 1,000 square feet, uncertain of actual size due to incorrect tax records. Garages are a premium in this community!
Location
State MD
County Calvert
Zoning R-1
Rooms
Other Rooms Living Room, Bedroom 2, Kitchen, Breakfast Room, Bedroom 1, Screened Porch
Main Level Bedrooms 2
Interior
Interior Features Entry Level Bedroom, Floor Plan - Traditional, Kitchen - Eat-In, Wood Floors
Hot Water Electric
Heating Heat Pump(s), Forced Air
Cooling Central A/C
Flooring Ceramic Tile, Hardwood, Laminated
Equipment Dishwasher, Dryer, Refrigerator, Stove, Washer, Water Heater
Furnishings No
Fireplace N
Appliance Dishwasher, Dryer, Refrigerator, Stove, Washer, Water Heater
Heat Source Oil
Laundry Main Floor
Exterior
Exterior Feature Screened, Porch(es)
Parking Features Garage - Side Entry
Garage Spaces 1.0
Fence Partially
Water Access N
Roof Type Shingle
Accessibility None
Porch Screened, Porch(es)
Total Parking Spaces 1
Garage Y
Building
Lot Description Corner
Story 1
Foundation Crawl Space
Sewer On Site Septic
Water Public
Architectural Style Bungalow
Level or Stories 1
Additional Building Above Grade, Below Grade
Structure Type 9'+ Ceilings
New Construction N
Schools
Elementary Schools Calvert
Middle Schools Plum Point
High Schools Huntingtown
School District Calvert County Public Schools
Others
Senior Community No
Tax ID 0502029219
Ownership Fee Simple
SqFt Source Assessor
Horse Property N
Special Listing Condition Standard
Read Less

Bought with Suzanne D Kerill • Taylor Properties



