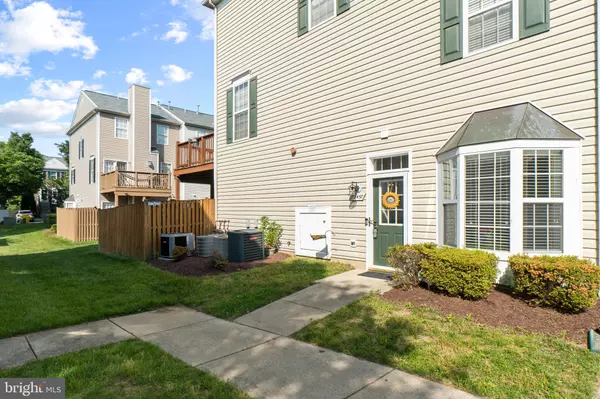For more information regarding the value of a property, please contact us for a free consultation.
2457 MEDFORD CT #23C Crofton, MD 21114
Want to know what your home might be worth? Contact us for a FREE valuation!

Our team is ready to help you sell your home for the highest possible price ASAP
Key Details
Sold Price $329,000
Property Type Condo
Sub Type Condo/Co-op
Listing Status Sold
Purchase Type For Sale
Square Footage 1,372 sqft
Price per Sqft $239
Subdivision Wellfleet Mews
MLS Listing ID MDAA2060988
Sold Date 06/30/23
Style Ranch/Rambler
Bedrooms 2
Full Baths 2
Condo Fees $264/mo
HOA Y/N N
Abv Grd Liv Area 1,372
Originating Board BRIGHT
Year Built 2003
Annual Tax Amount $2,753
Tax Year 2022
Property Description
Gorgeous, end unit condo in desirable location! Upgrades galore! Fresh paint! 9-foot ceilings! New luxury vinyl plank flooring! New carpet! New furnace 2022! Updated baths! Updated lighting! New hot water heater! Open foyer! Oversized living room and dining room area! Spacious kitchen with ceramic tile backsplash, recessed lighting, new stove and new garbage disposal! Storm doors on front and back! Huge primary bedroom with large closet and large primary bath! Additional large second bedroom! Hall bath with lots of room! Living room with atrium door to fenced yard! Much more! Separate storage area! Immaculate inside and out! Easy access to Annapolis, DC, Baltimore, Fort Meade, NSA and Andrews Air Force Base! Show and sell! A 10++++
Location
State MD
County Anne Arundel
Zoning RESIDENTIAL
Rooms
Other Rooms Living Room, Dining Room, Primary Bedroom, Bedroom 2, Kitchen, Foyer, Primary Bathroom, Full Bath
Main Level Bedrooms 2
Interior
Interior Features Breakfast Area, Carpet, Ceiling Fan(s), Combination Dining/Living, Dining Area, Floor Plan - Open, Kitchen - Eat-In, Kitchen - Gourmet, Kitchen - Table Space, Recessed Lighting
Hot Water Electric
Heating Heat Pump(s)
Cooling Central A/C, Ceiling Fan(s)
Fireplaces Number 1
Equipment Built-In Microwave, Dishwasher, Disposal, Dryer, Washer, Water Heater, Refrigerator, Oven - Self Cleaning, Exhaust Fan
Appliance Built-In Microwave, Dishwasher, Disposal, Dryer, Washer, Water Heater, Refrigerator, Oven - Self Cleaning, Exhaust Fan
Heat Source Electric, Other
Exterior
Exterior Feature Brick, Patio(s)
Garage Spaces 2.0
Fence Fully, Wood
Utilities Available Cable TV Available, Other
Amenities Available Jog/Walk Path, Pool - Outdoor, Other, Tot Lots/Playground, Tennis Courts
Water Access N
Accessibility Other
Porch Brick, Patio(s)
Total Parking Spaces 2
Garage N
Building
Lot Description Premium
Story 1
Unit Features Garden 1 - 4 Floors
Sewer Public Sewer
Water Public
Architectural Style Ranch/Rambler
Level or Stories 1
Additional Building Above Grade, Below Grade
New Construction N
Schools
Elementary Schools Nantucket
Middle Schools Crofton
High Schools Crofton
School District Anne Arundel County Public Schools
Others
Pets Allowed Y
HOA Fee Include Lawn Maintenance,Trash,Common Area Maintenance,Insurance,Pool(s),Reserve Funds,Security Gate,Sewer,Water
Senior Community No
Tax ID 020292190216220
Ownership Condominium
Acceptable Financing Cash, Conventional, FHA, VA
Listing Terms Cash, Conventional, FHA, VA
Financing Cash,Conventional,FHA,VA
Special Listing Condition Standard
Pets Allowed Size/Weight Restriction
Read Less

Bought with Lois C Rebetsky • Coldwell Banker Realty



